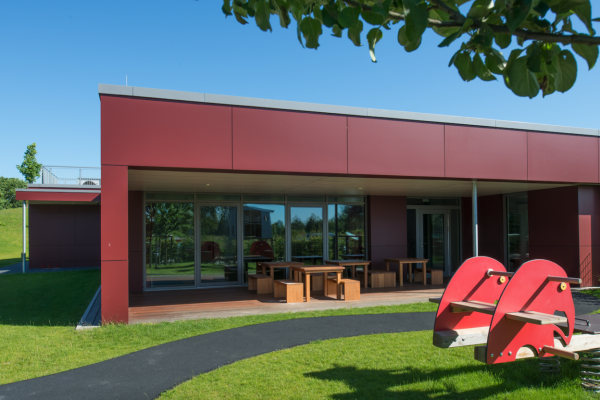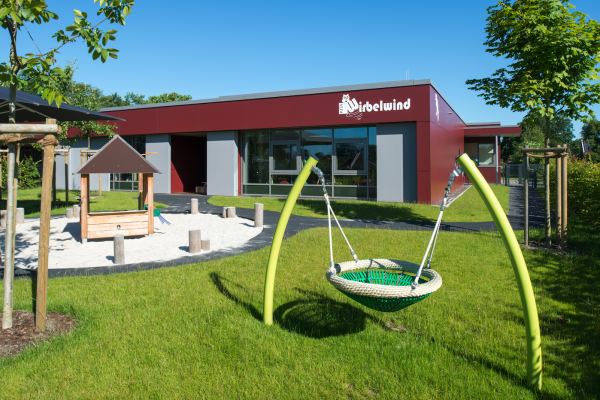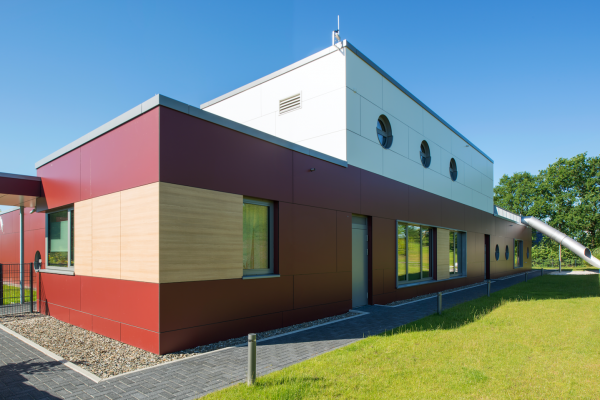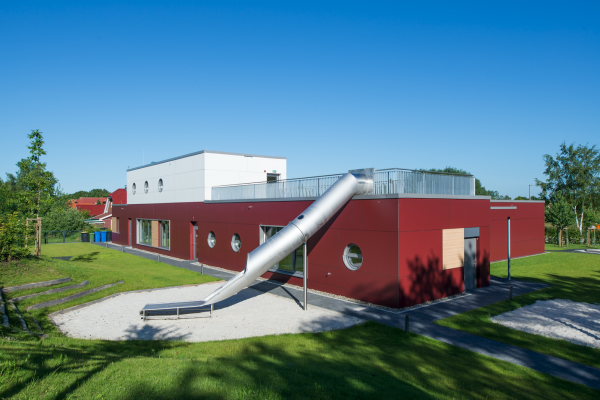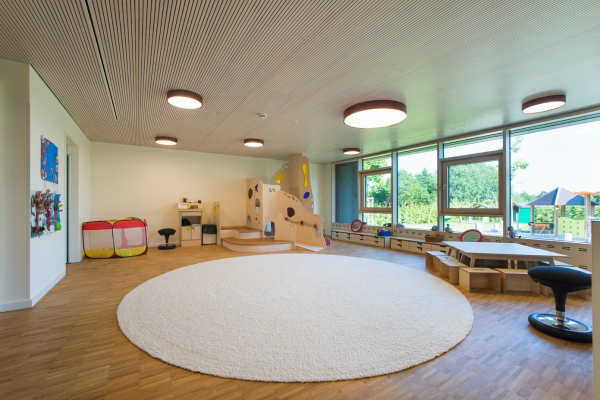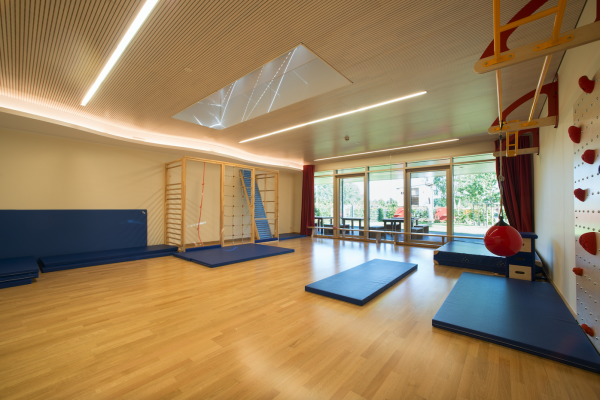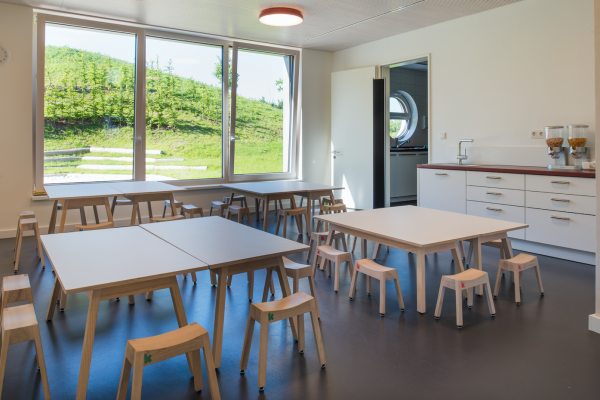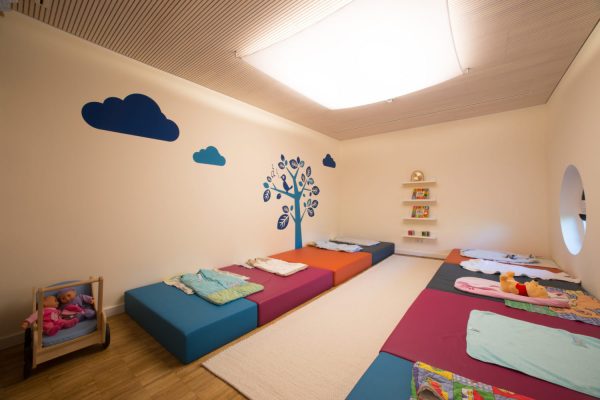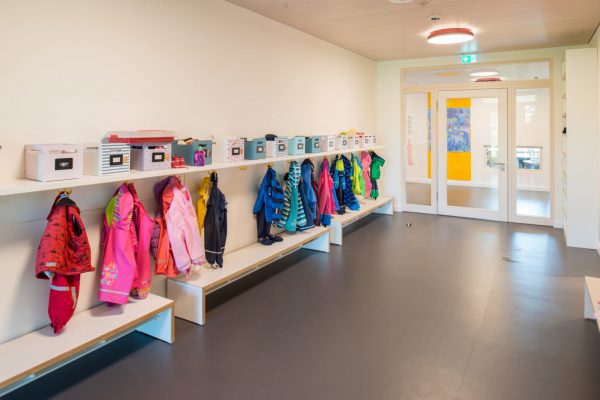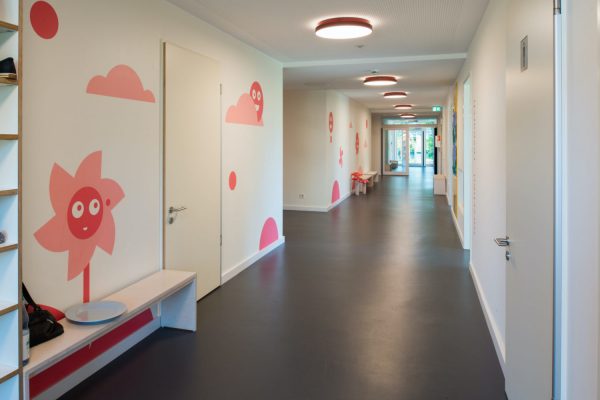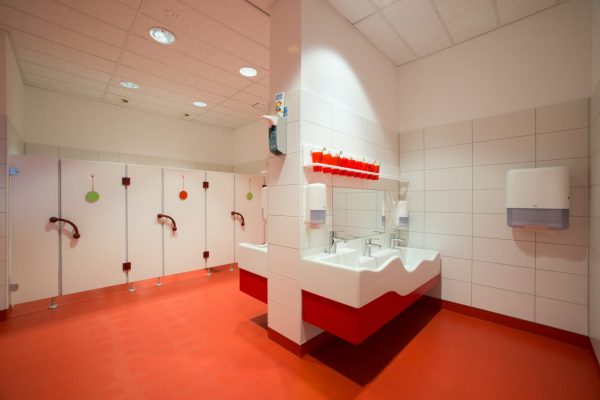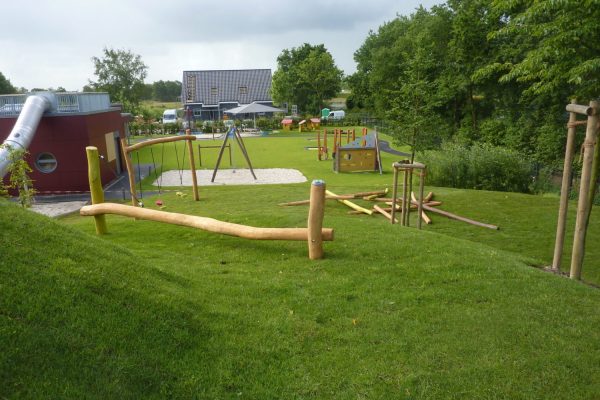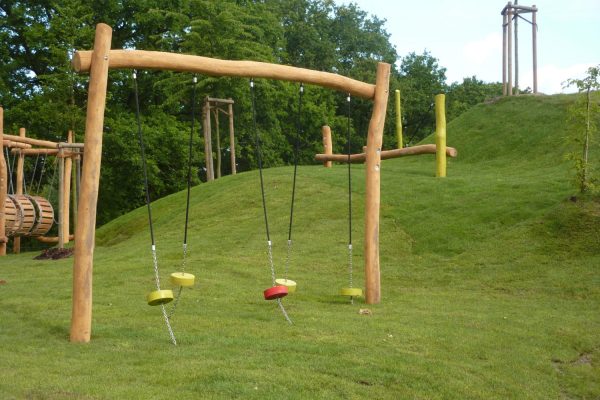KINDERGARTEN.
PROJECT DESCRIPTION
The ‘Kinderzimmer Wirbelwind’ in-house nursery offers flexible and high-quality full-day care for forty children aged between one and six. It follows Montessori and Reggio educational principles – and remains open during normal school holidays. Fifteen places are available for ‘bumblebees’ aged 1-3 years (crèche) and 25 for ‘owls’ between the ages of 3 and 6 (kindergarten).
During the planning stage, the importance of learning through play and making new experiences was recognised. Very close attention was paid to the individual themed rooms when translating this concept into practice. For instance, there is a laboratory for fun experiments, a creative room, a library and an indoor exercise space. A kitchen and separate rest areas for the crèche and kindergarten children have also been included in the design. Outside, there is a wide range of play equipment where the children can let off steam.
The wood panel construction is a particularly interesting design feature. The exterior walls comprise wooden panels with a back-ventilated curtain weather shell. Individual wood elements and wooden composite boards were also used for the ceilings.
FACTS & FIGURES
Location
Aurich, northern Germany
Client
AW Management GmbH & Co. KG
Dreekamp 5
26605 Aurich
Project
Construction of an in-house nursery
Boomkampsweg
26607 Aurich
Construction period: 2013-2014
Useable area: 546 m² + 122 m² Terrassen
Floor space: 713,00 m²
Garden area: 2.450 m²
Areas of responsibility:
Building planning, structural engineering, landscape planning, traffic infrastructure planning
