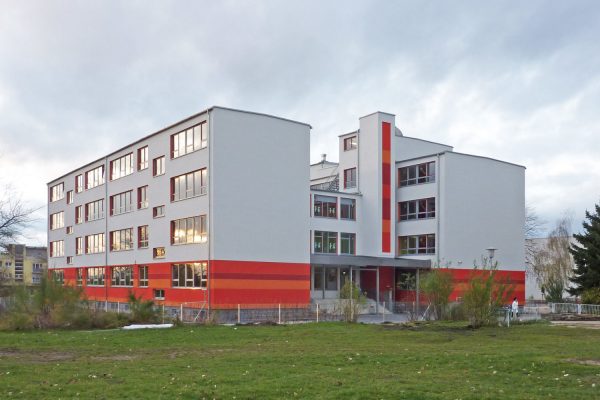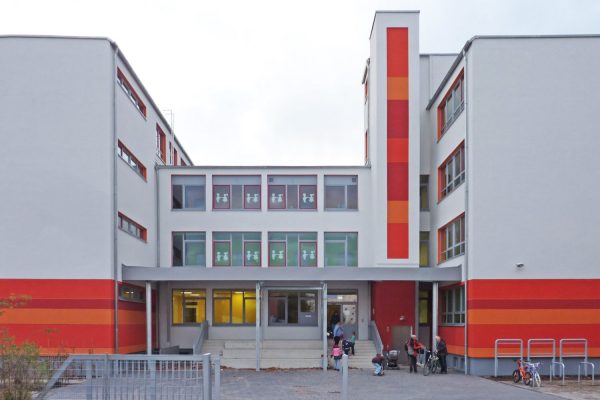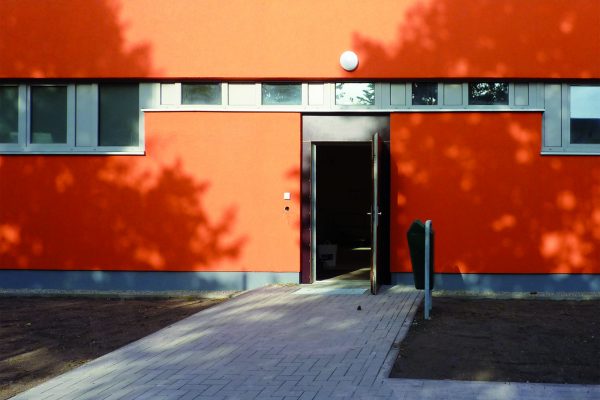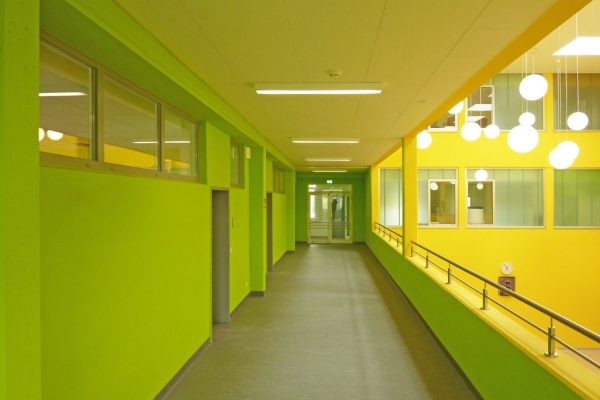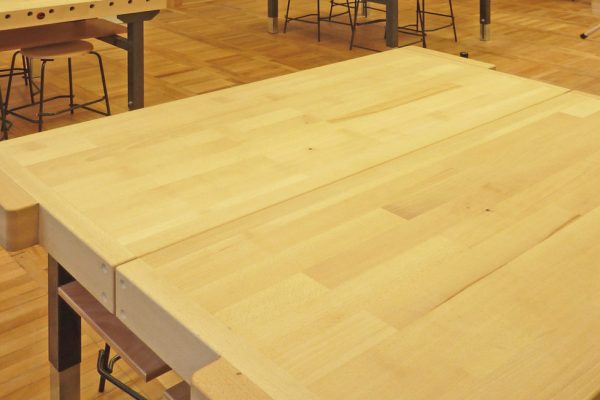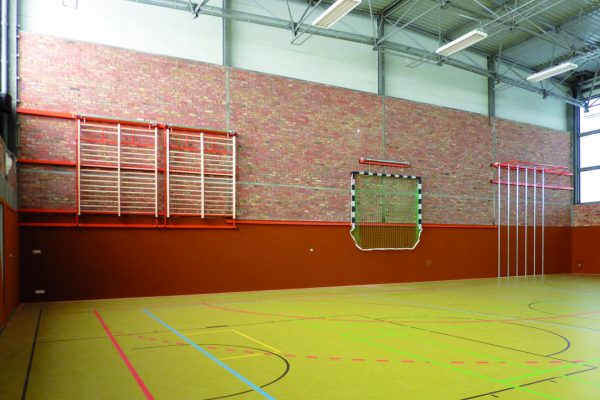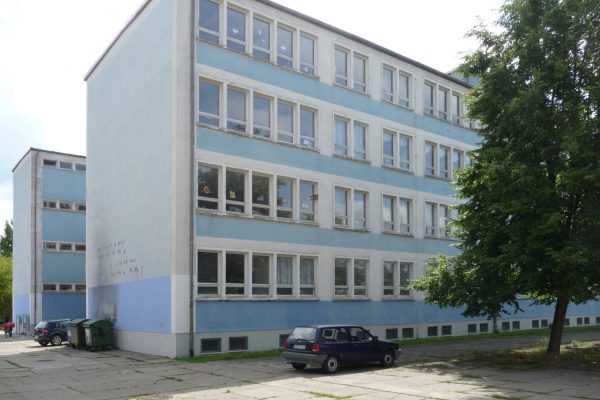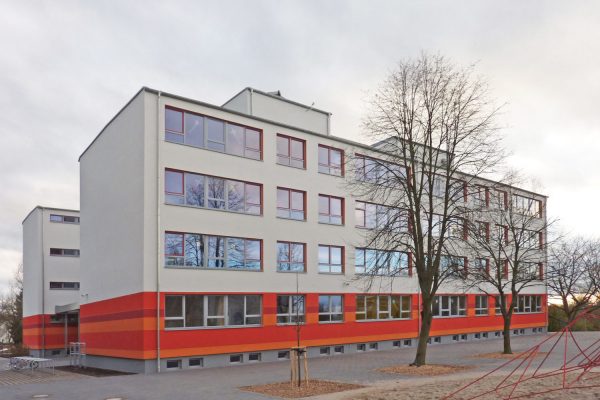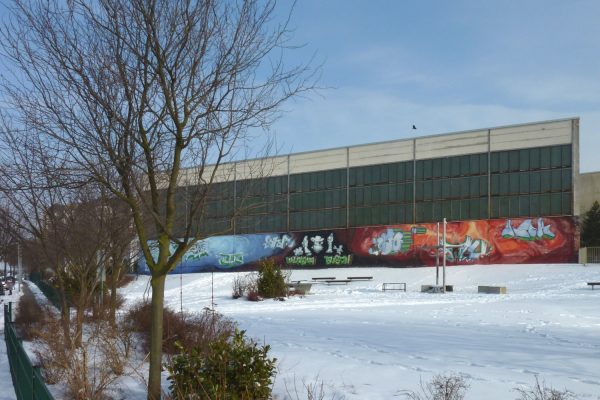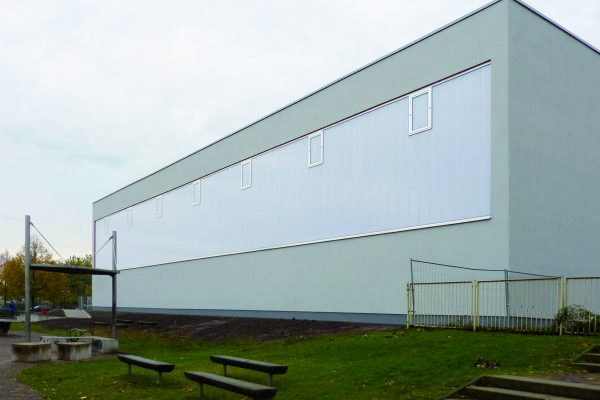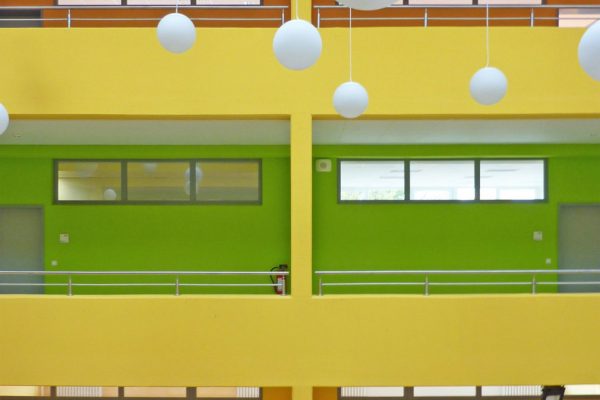PRIMARY SCHOOL.
PROJECT DESCRIPTION
In addition to operating as a primary school, a wide range of supplementary facilities exist. These include an integral after-school care facility, a planetarium, a children’s film studio, and a road safety education centre, as well as a school garden which is important to its ethos as an ‘ecological school’. All of these features had to be retained and made as user-friendly as possible.
A passenger lift was added to the main access point in the east and the entire entrance area was provided with a new lightweight canopy, creating a generously proportioned usable exterior space under cover.
The former dining room was joined to the existing internal courtyard to create a roofed multi-purpose room with the feel of a multi-storey atrium. This can be used for school events and at break-times if the weather is inclement. Eight large glass domes in the roof of the atrium allow plenty of daylight to enter.
The wide-ranging renovation project also extended to a sports hall with dimensions of 43 x 36 m. This was fitted with a new, more energy-efficient façade. The interior was entirely renovated. As well as changing and sanitary facilities, we equipped the hall and fitted a new floor. The hall itself can be divided into three separate court areas.
FACTS & FIGURES
Location: Magdeburg, Germany
Client
City of Magdeburg
Bauvorhaben
Rebuilding and renovation of a primary school with a three-court sports hall
Planning period: 2008-2012
Construction period: 2012-2013
Floor space: 1.550m²
Areas of responsibility:
Building planning, structural engineering, landscape planning
