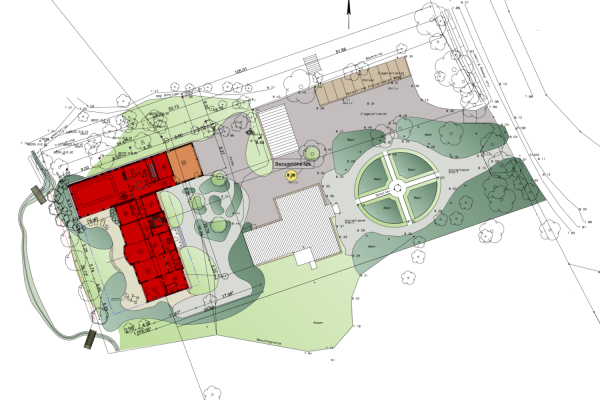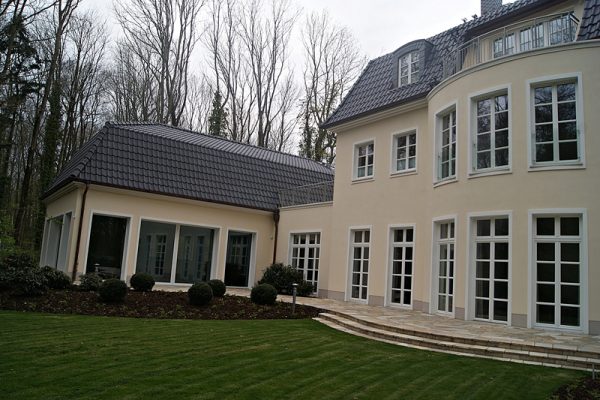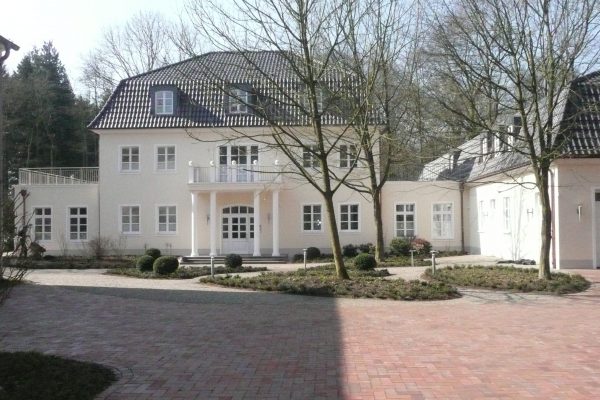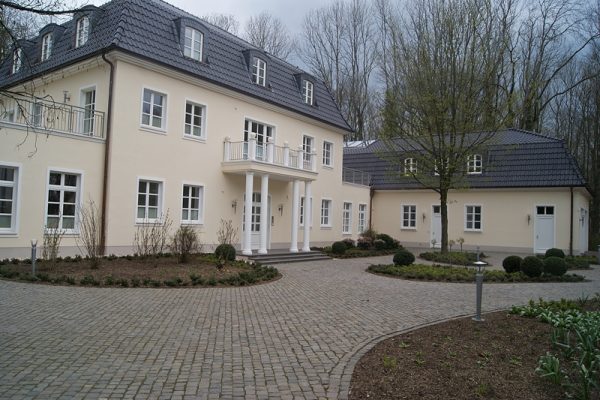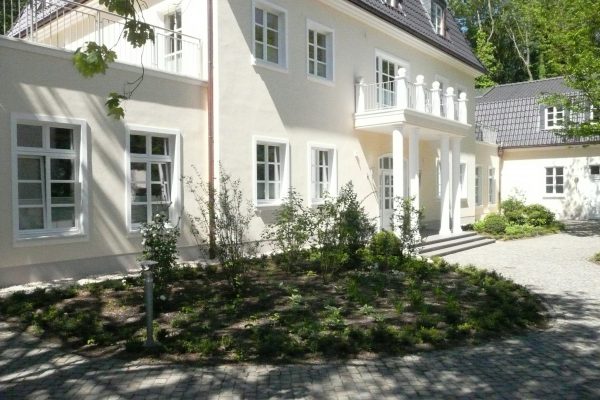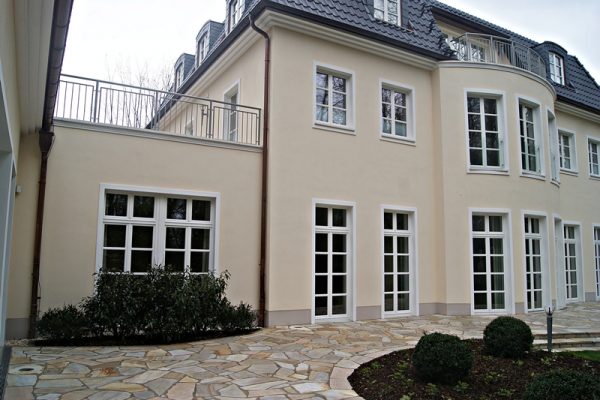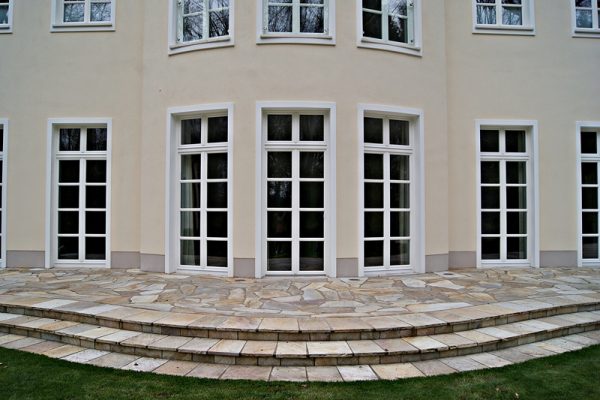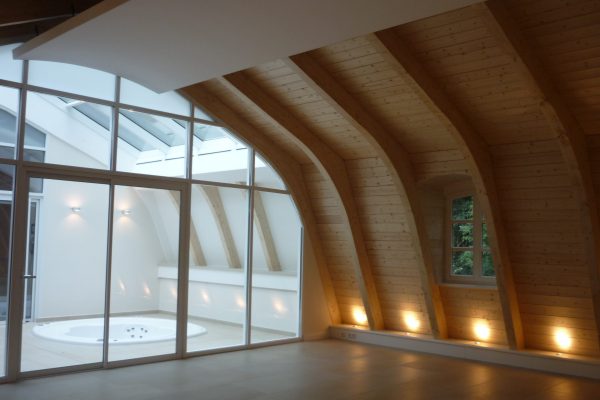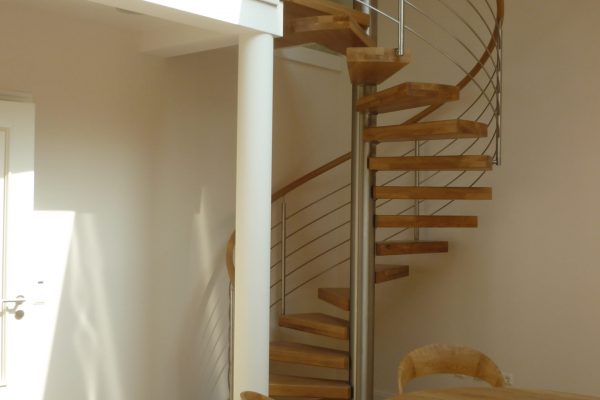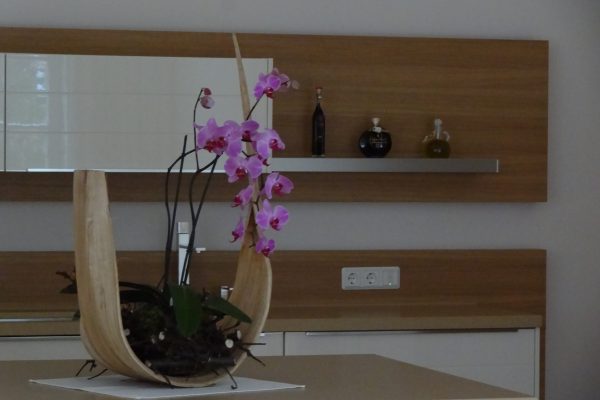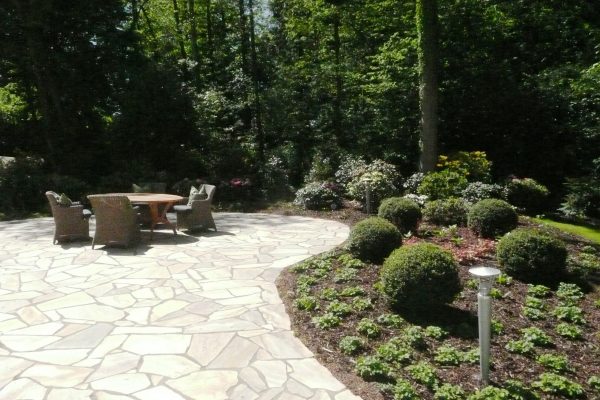GUEST HOUSE EXTENSION.
PROJECT DESCRIPTION
ENERCON GmbH intended to expand the existing guest house on their company premises on Dornumer Straße. Increasing the number of overnight stays was particularly important due to the increasing global economic contacts. With the new building, additional guest rooms and guest apartments are to be provided. The planned extension is to be managed by the staff of the existing building. The guest house extension was to be built in the immediate vicinity of the existing building, which dates from the 19th century.
When planning the new building, the type and size of the existing listed buildings were taken into account. In addition to the orientation towards the eaves and ridge height, the proportions and design elements of the existing building were also adopted for the new building. The facade design chosen in this way allows old and new to appear as a harmonious whole.
The new building consists of the two-story main house with a loft and a two-story ancillary system. In the main building there are guest rooms, apartments and representative lounges. Two spacious terraces are accessible from the 1st floor. An elevator creates barrier-free access to the individual levels. In the adjoining facility with a swimming pool and a whirlpool, a spacious sauna is used for relaxation. The technical systems for operating the new building are located in the basement.
FACTS & FIGURES
Location: Aurich, Germany
Client
Enercon GmbH
Dreekamp 5
26605 Aurich
Project
Extension of a guest house.
Completion: 2011
Area: 1,200 m²
Area of responsibility:
Building planning, structural engineering, tendering & awarding, landscape planning
