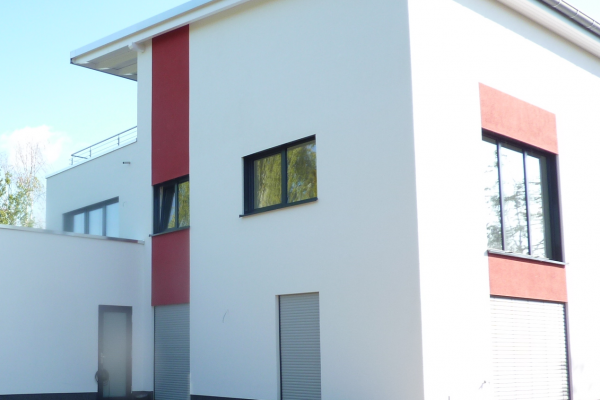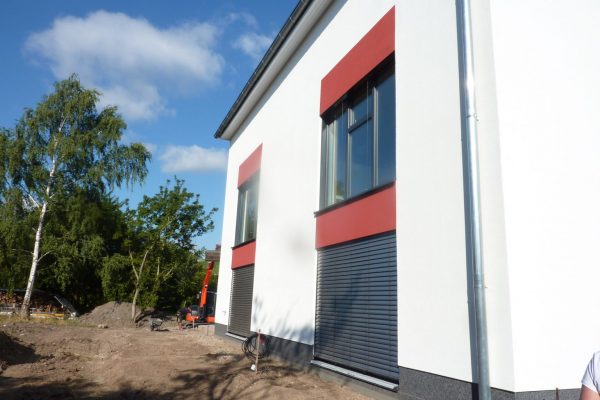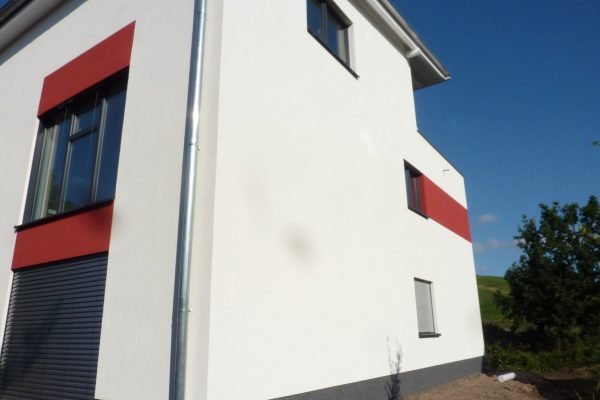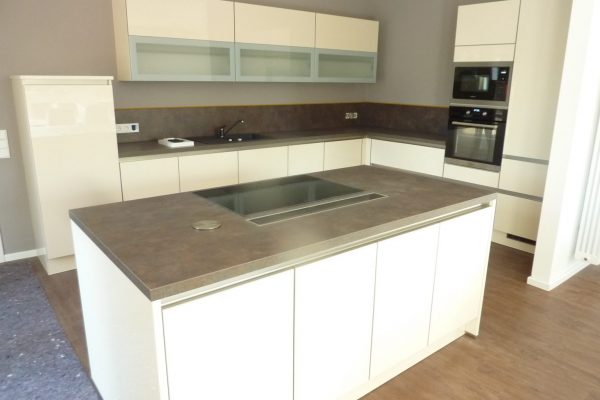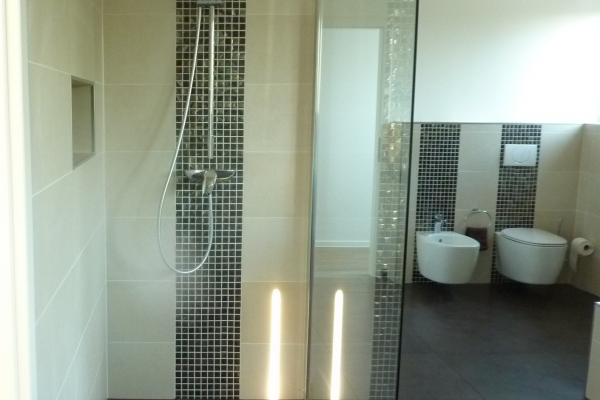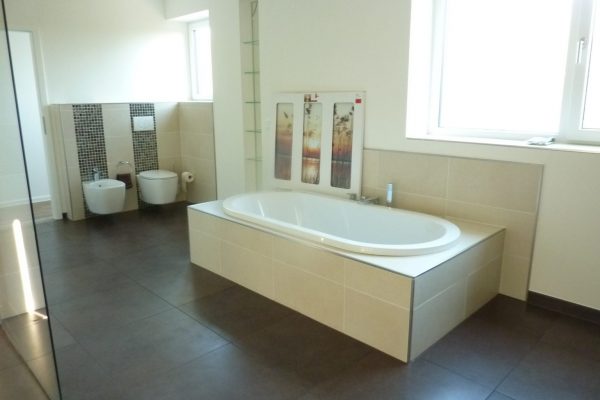FAMILY HOUSE.
PROJECT DESCRIPTION
A new single-family house with a monopitch roof and an attractive living area which covers two floors and a roof top terrace was built in the eastern part of Magdeburg. In the ground floor you can find the living room with a chimney, the bathroom, a utility room and a guest room. The non-visible attic is used as a rest and fitness area with a sauna, shower and toilet.
The aim was to built a two-floor house that fits the periphery.
FACTS & FIGURES
Location: Magdeburg, Germany
Client
private
Project
Family house with garage
Planning period: 2013 – 2014
Construction period: 2014 – 2015
Land area: 2908m²
Ground area: 176m²
Living space: 390m²
Areas of responsibility:
Building planning, structural engineering, landscape planning
