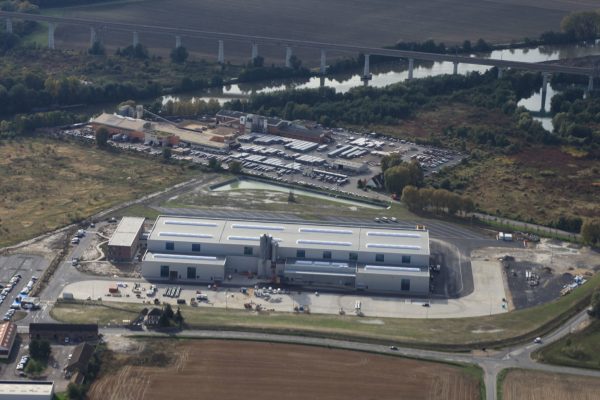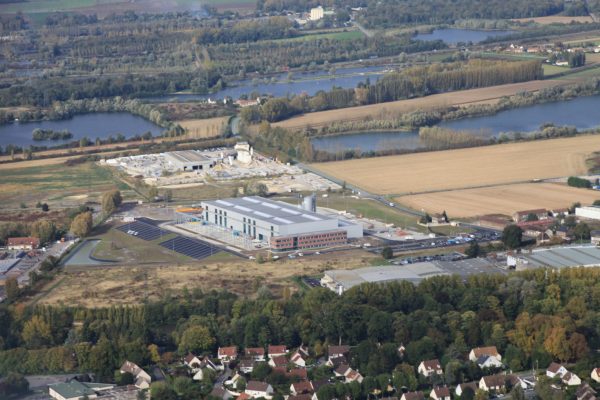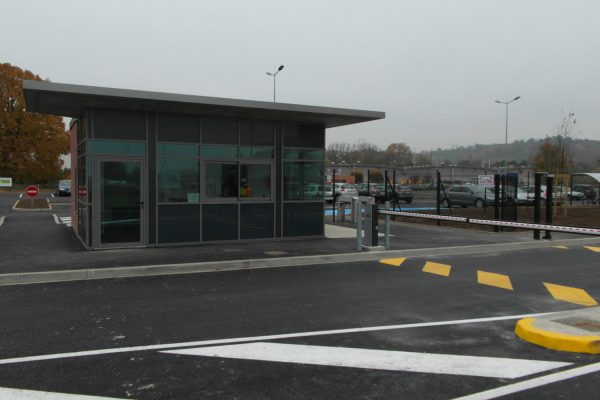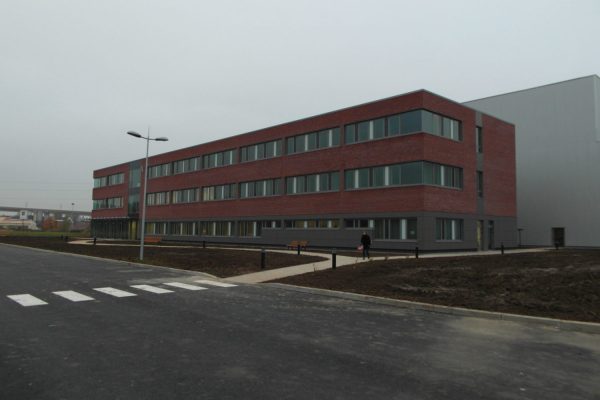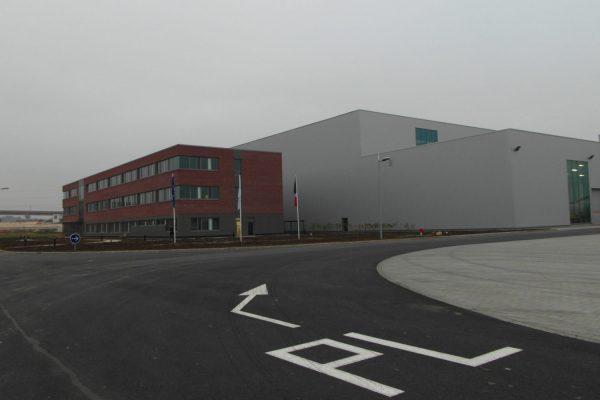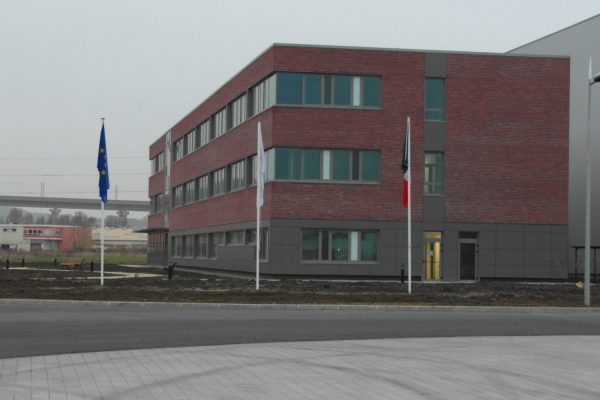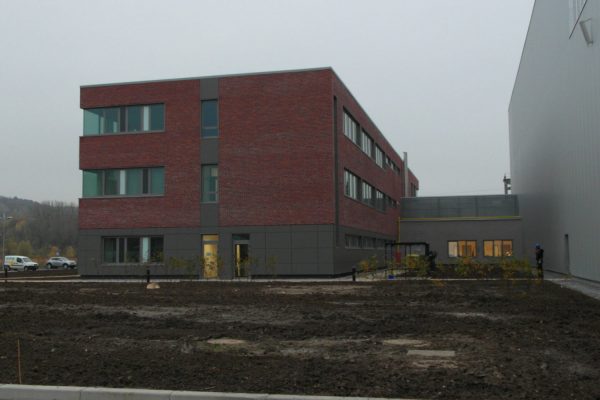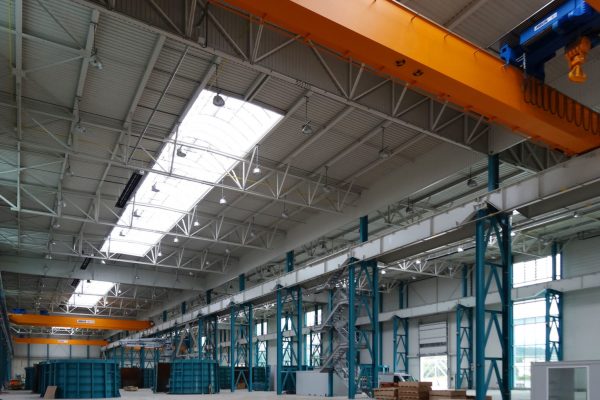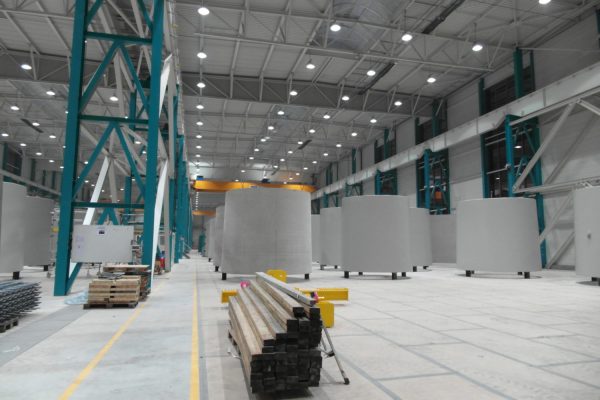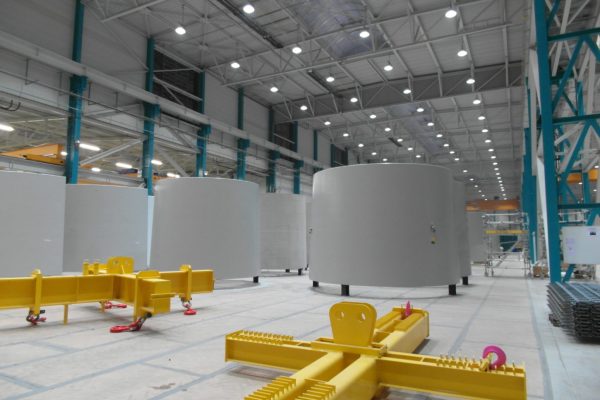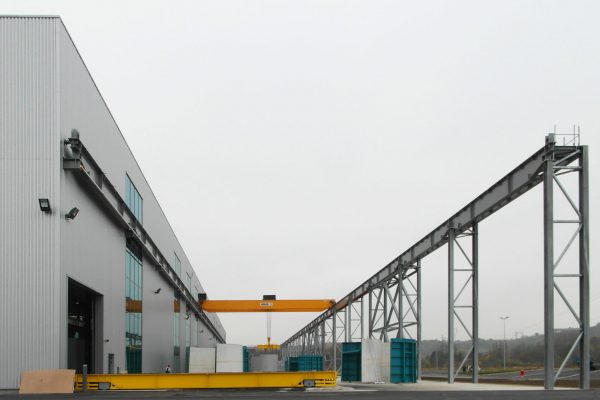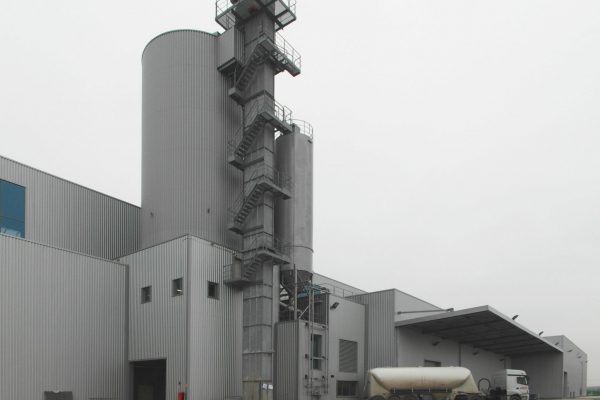CONCRETE TOWER FACTORY.
PROJECT DESCRIPTION
The construction of the concrete tower factory and the plantation layout in France enable an eventual extension in the future. A double-span hall allows a parallel running production of the different types of concrete towers. As a consequence short ways and an optimised production flow are guaranteed.
The nearby concrete mixing plant delivers the produced concrete across a bucket conveyer to the concrete pump, which pours it into the form. The rest of it will be recycled in two recycling plants. A storehouse, workshops and a social and administration building belong to the hall. As a result of the vicinity of production and administration an ideal communication is warranted.
FACTS & FIGURES
Location: Longueil Sainte Marie, France
Client
SCI AW Gestion de Biens,
ZAC des Longues Rayes,
1 Rue des Longues Rayes
F-60610 La Croix Saint Ouen
Project
Concrete Tower Factory – WEC Mats Béton SAS
330 Rue du Port Salut,
F-60126 Longueil Sainte Marie
Planning period: 2010-2012
Cobstruction period: 2011-2012
Dimensions: 193,00m x 81,00m x 17,00m (+12,00m)
Land area: 117.800,00m²
Usable area: 18.600,00 m² + 1.900,00 m²
Gross room content: 309.900,00 m³ + 13.200,00 m²
Areas of responsibility:
Building planning, structural engineering, landscape planning
