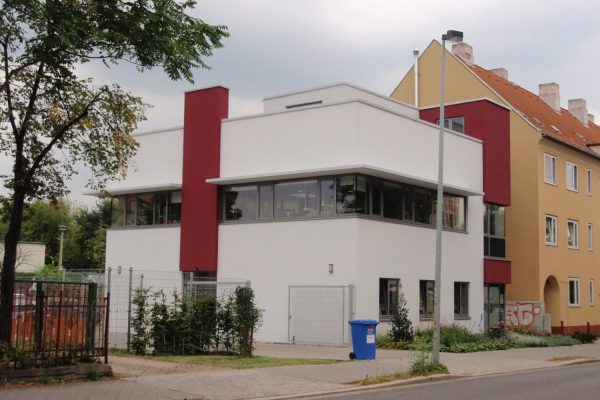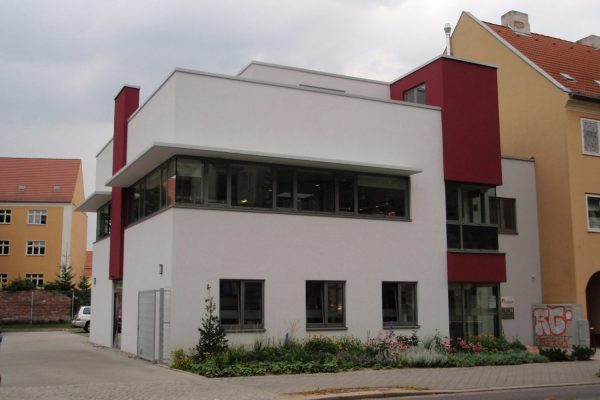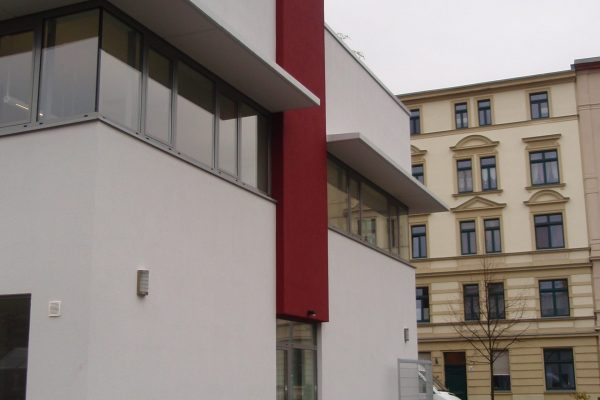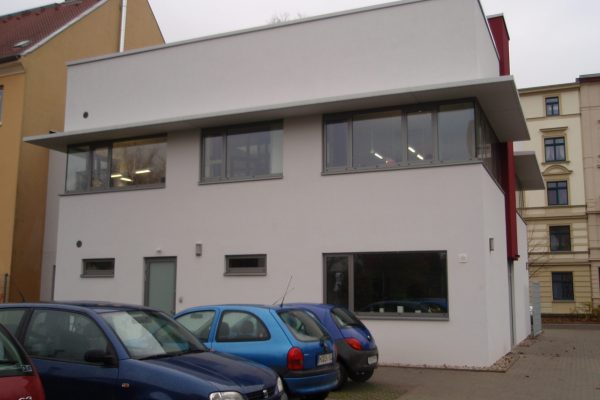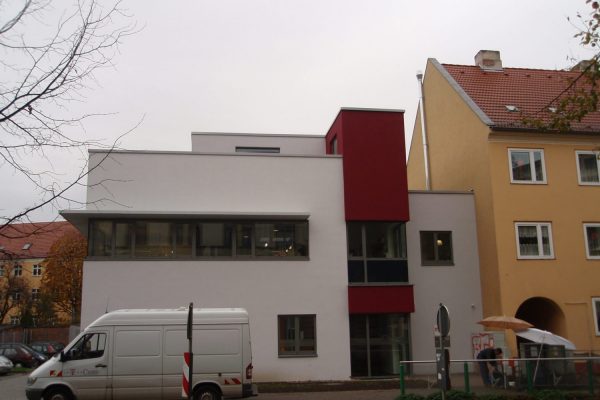DENTAL TECHNOLOGY LAB.
PROJECT DESCRIPTION
Our client planned the construction of a new dental technology laboratory near the center of Magdeburg. The design is characterized by its clear architectural design language and the square floor plan enables an optimal room layout. Generous window glazing was arranged so that enough daylight gets into the laboratory rooms on the upper floor and these ensure targeted lighting of the workplaces. The contrasting color scheme of the entrances directs the visitor to the center of the building.
FACTS & FIGURES
Location: Magdeburg, Germany
Client
Private
Project
New construction of a dental technology laboratory.
Completion: 2008
Base area: 440 m²
Living area: 186.12 m²
Area of responsibility:
Building planning, structural engineering, tendering & awarding
