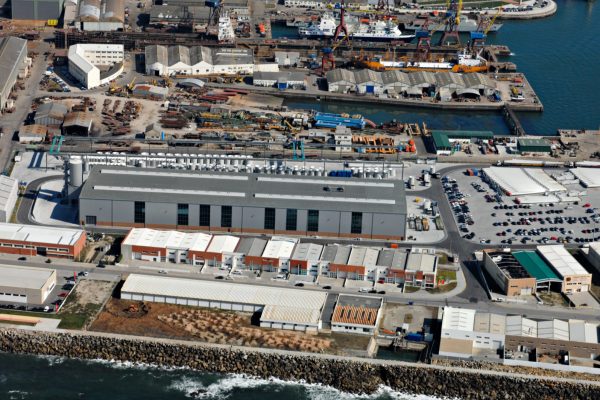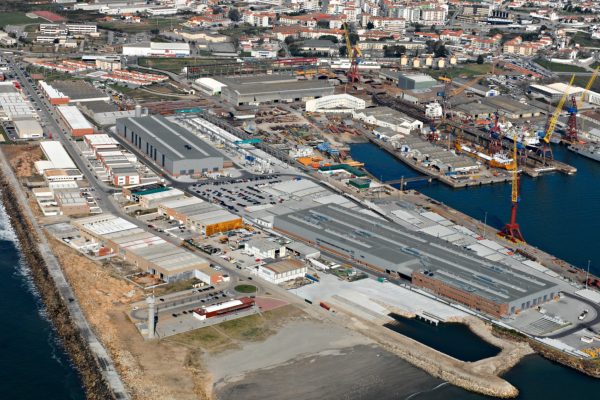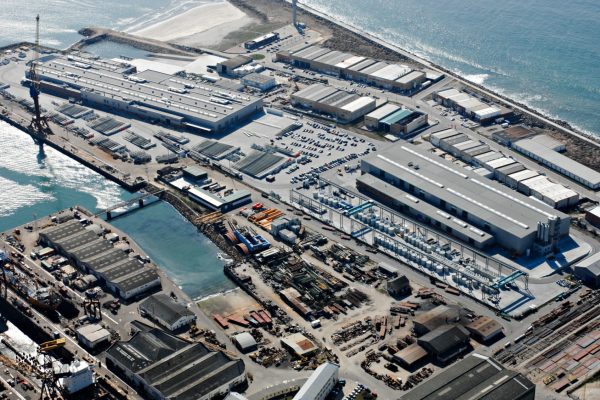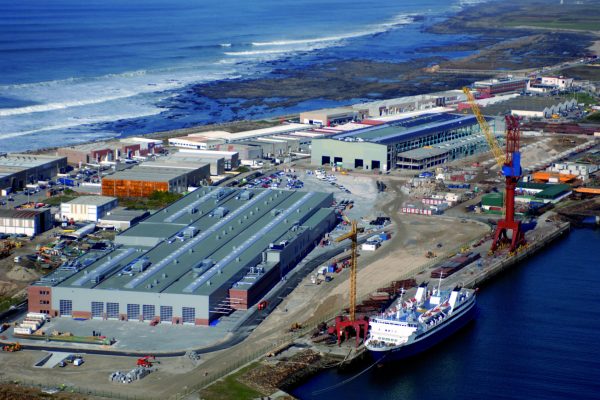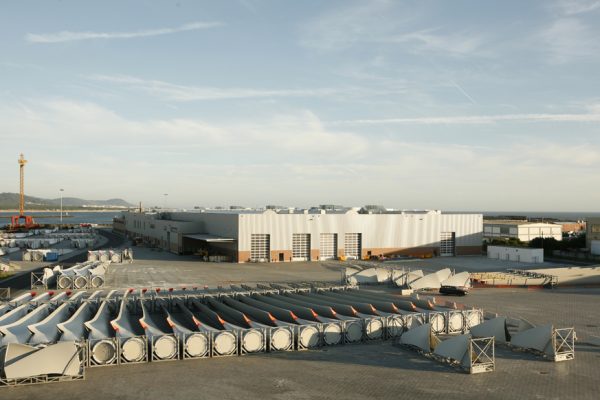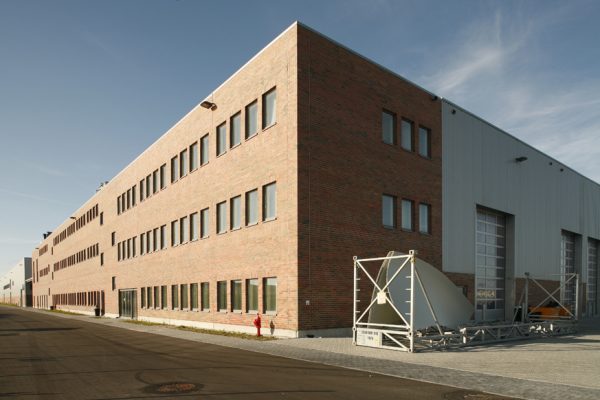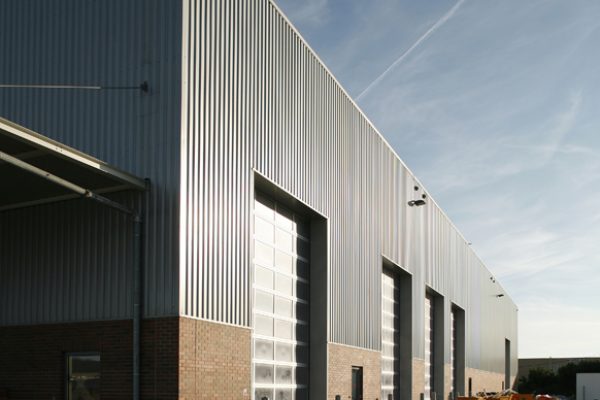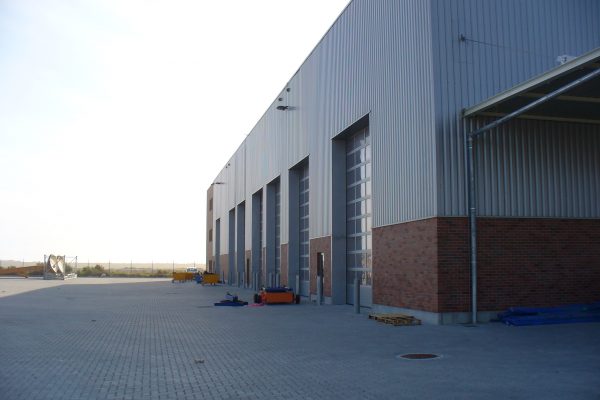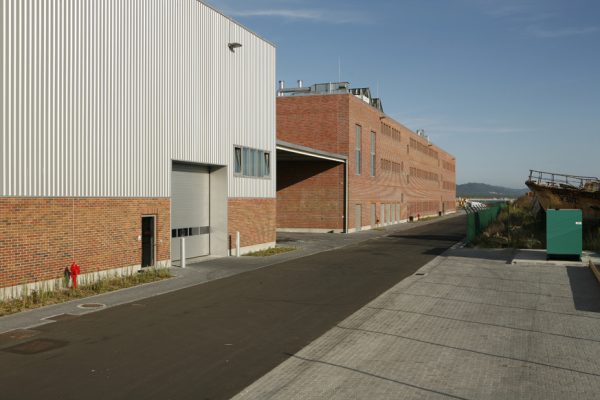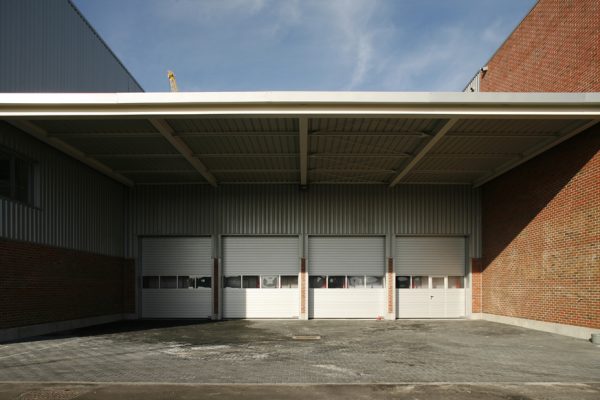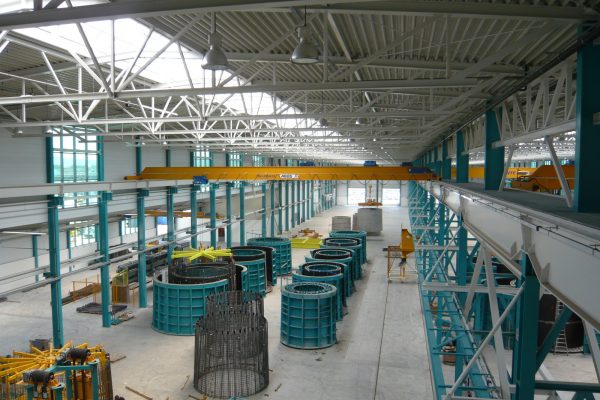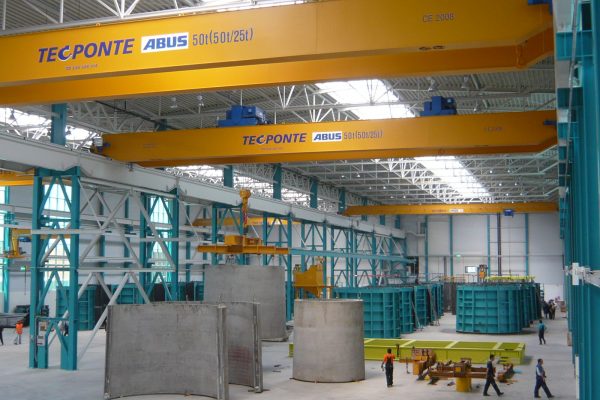ROTOR BLADE PRODUCTION FACILITY.
PROJECT DESCRIPTION
The rotor blade production building is divided into a production area and a social area. The expression of the facade follows the technical requirements. The materials were carefully selected taking into account the overall concept and the climatic conditions. The hall construction consists of clamped reinforced concrete columns with prestressed concrete girders. The production hall is 280m long and 85m wide. The maximum ridge height is 15m. The walls are made of cassette profiles. The social extension is made of masonry.
FACTS & FIGURES
Location: Viana do Castelo, Portugal
Client
ENERCON POR
Project
Production hall, social buildings and management building
Area: 23.990,46 m²
Completion: 2007
Areas of responsibility:
Building planning, structural engineering, landscape planning
