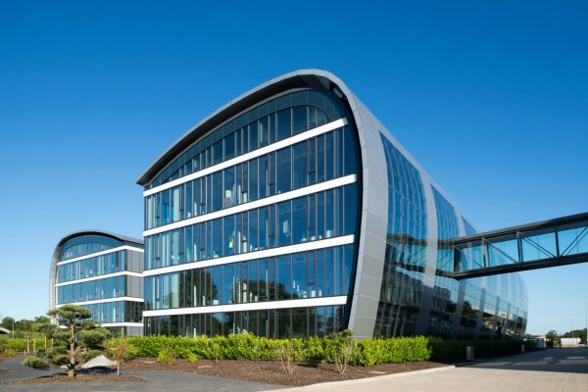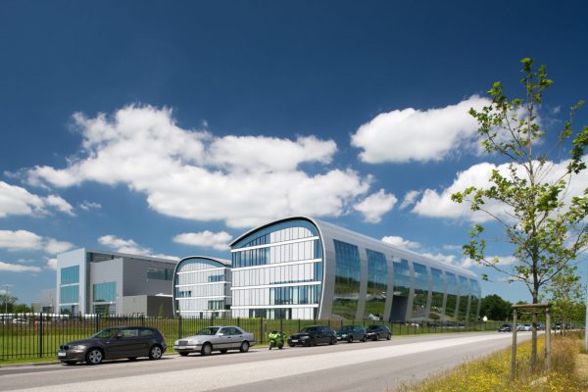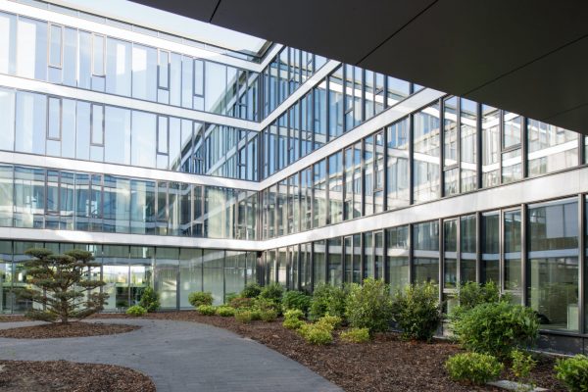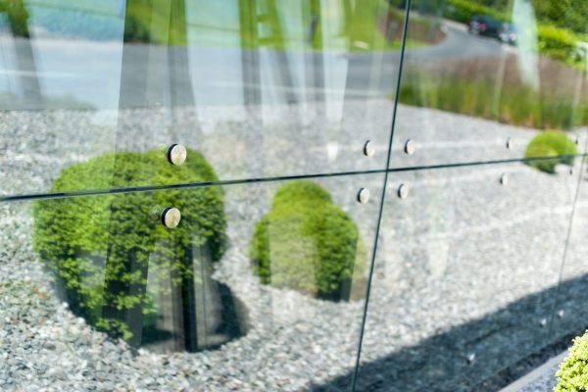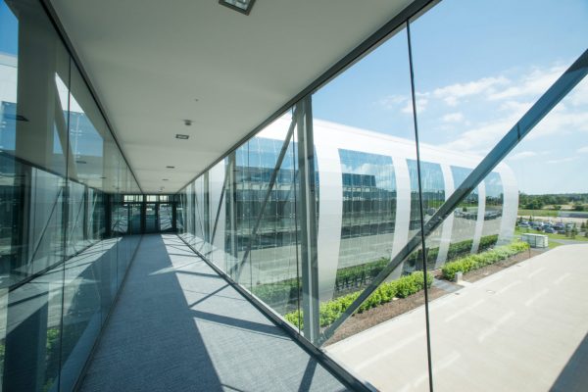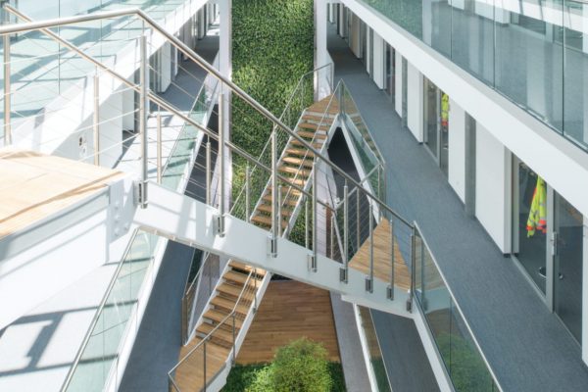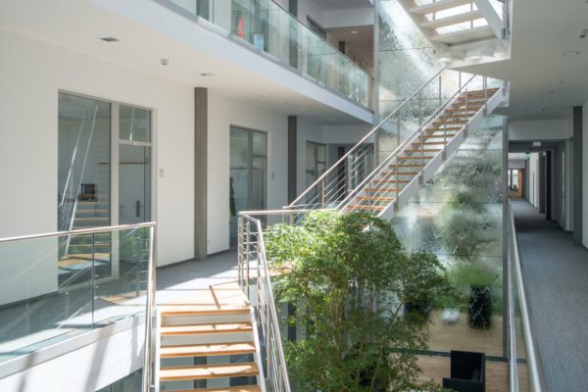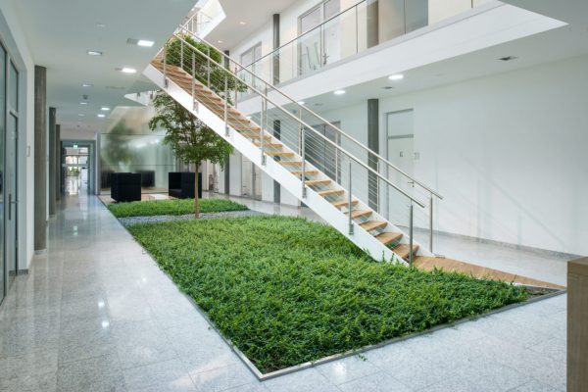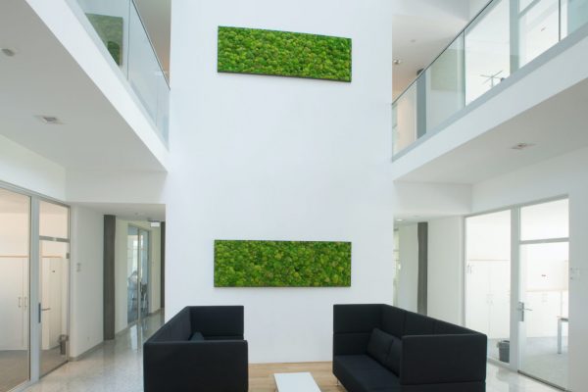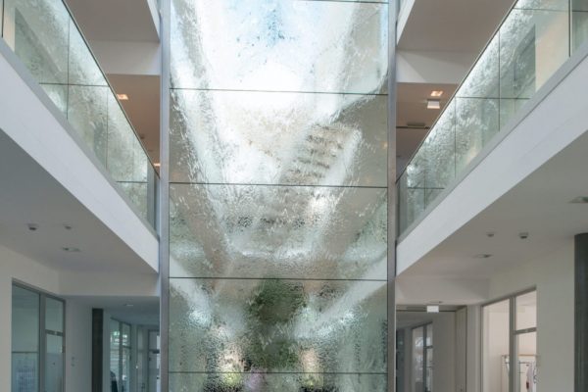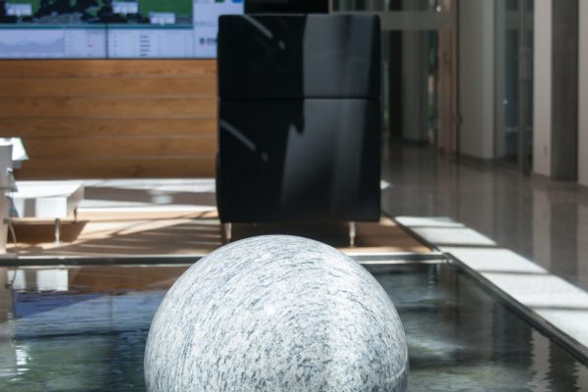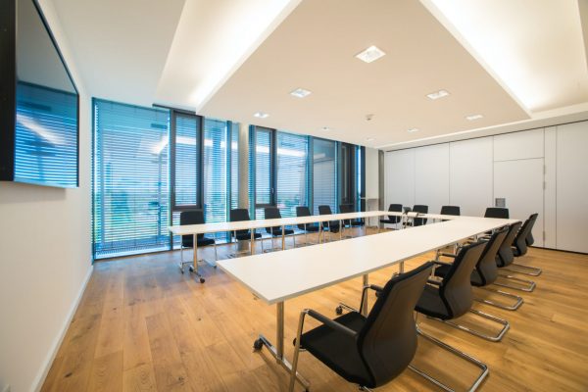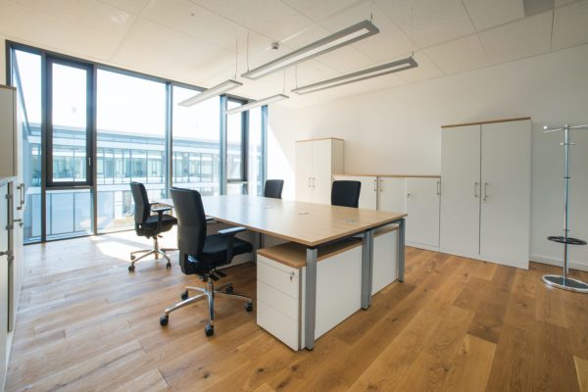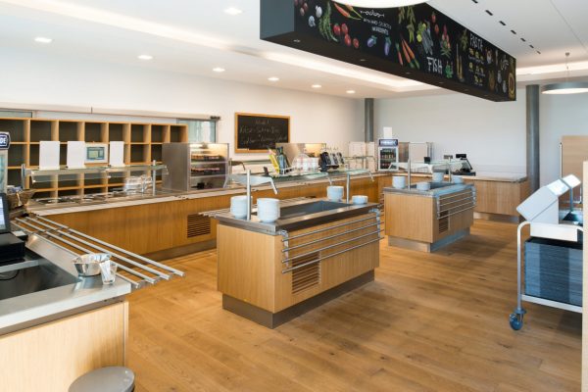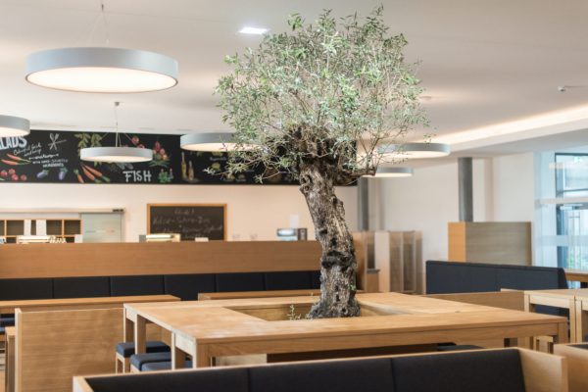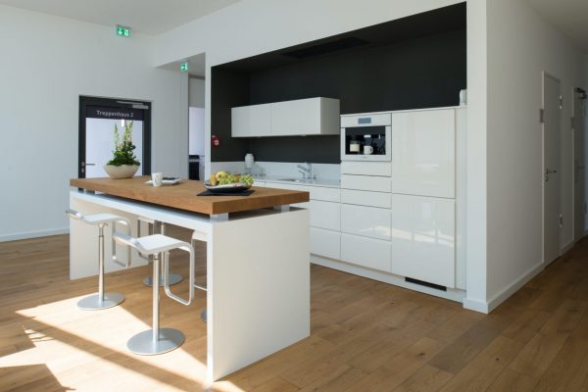RESEARCH & DEVELOPMENT FACILITY.
PROJECT DESCRIPTION
The Research and Development Centre comprises two parallel office blocks linked by two connecting blocks. The four-storey new-build was designed as a reinforced concrete skeleton with thermal external cladding: a mullion and transom glass design with partial metal cladding as a double façade.
The foyers have kitchenettes and break areas leading off them, and are used for communication by the eight hundred employees who occupy the 220 office rooms. Large ceiling apertures allow light to penetrate from the roof to the ground floor. A staff canteen serving up to 550 portions per day is also provided on the ground floor of the intermediate building.
In keeping with the purpose for which the building was designed, a modern architectural approach was adopted which offers the staff top-class working conditions. High-quality components were also used for the building-services technology. A 14 m high water wall and an equally high green wall in the atriums provide for a healthy atmospheric environment.
The integrated concept also incorporates exterior landscaping with green relaxation areas and earth dykes typical of Frisia, as well as vehicular planning for transport access to the site.
FACTS & FIGURES
Location: Aurich, northern Germany
Client
AW Management GmbH & Co. KG
Dreekamp 5
26605 Aurich
Project
Construction of an office building,
R&D Centre – Research and Development
Borsigstraße 26
2660 Aurich
Planning period: 2012
Construction period: 2012 – 2014
Usable area: 14.100 m²
Floor space: 15.150 m²
Areas of responsibility:
building planning, structural engineering, landscape planning, traffic infrastructure planning
