CONCRETE TOWER PRODUCTION FACILITY.
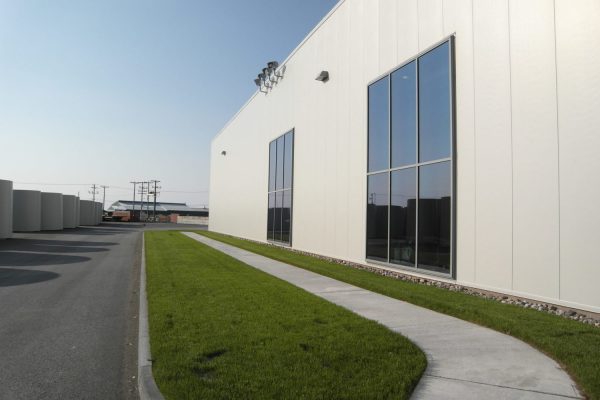
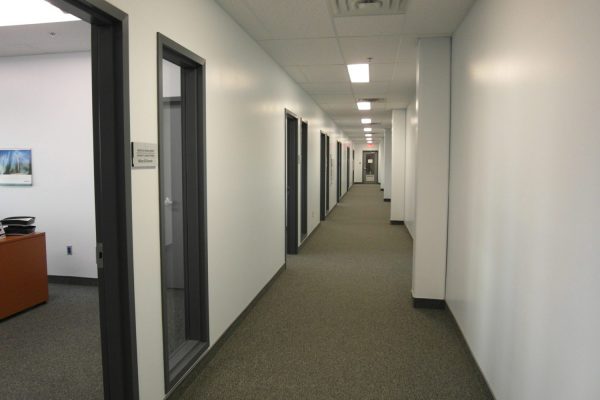
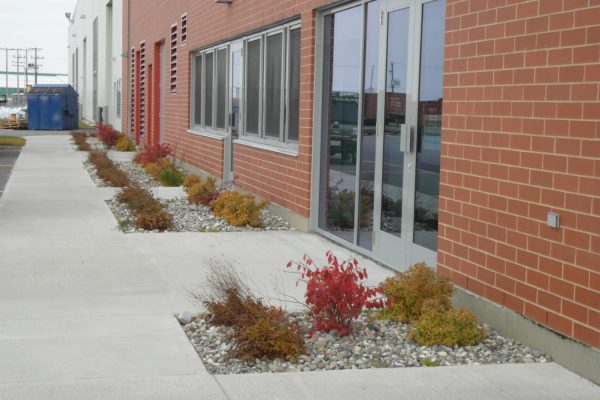
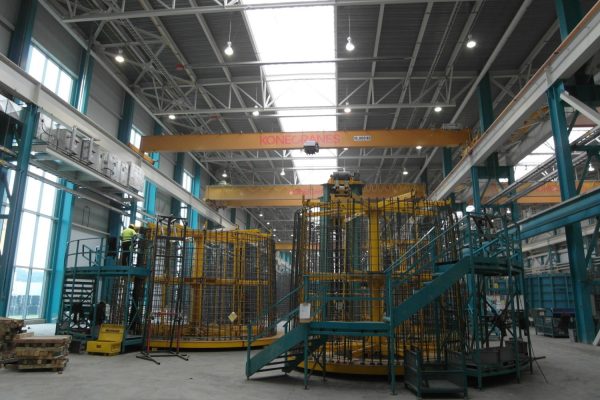
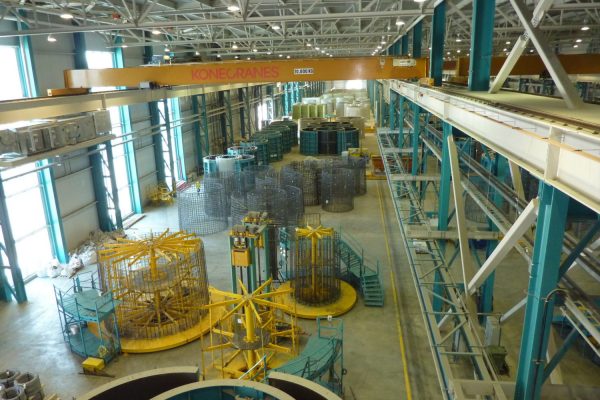
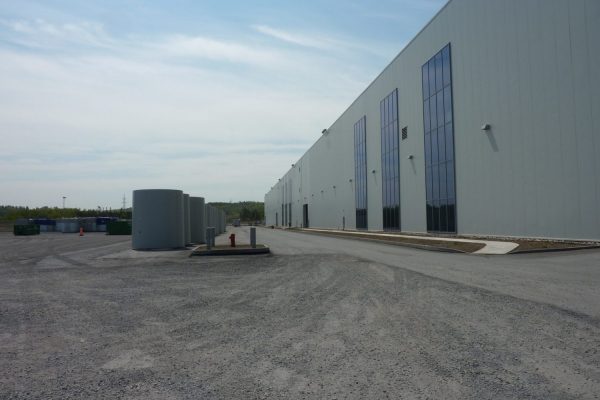
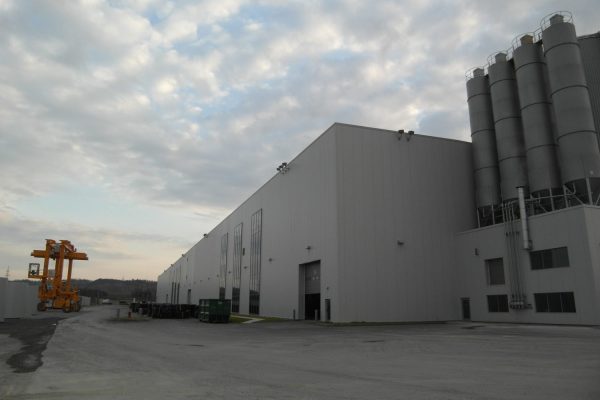
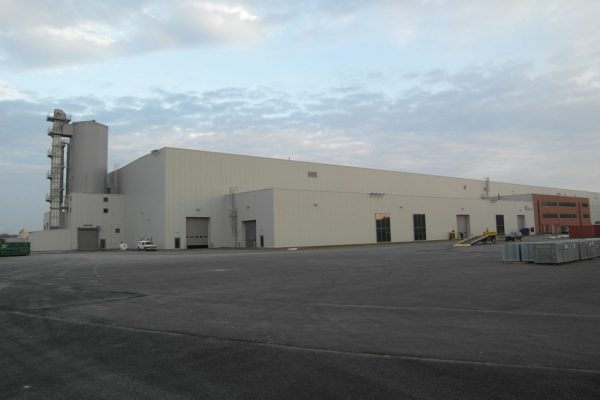
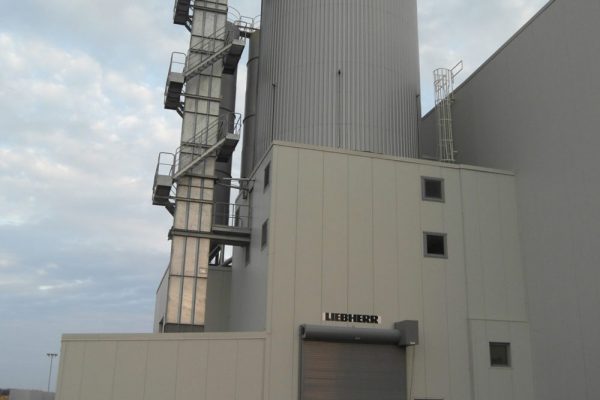
PROJECT DESCRIPTION
On the premises in Canada, a new production hall, a mixing plant, an aggregate bin and a gatehouse were built. The site is accessible thru two new driveways and the rail network. Internal roads enable vehicles to move on the grounds of the concrete tower factory. Conditioned by the proximity to the Saint-Laurent current, an ecofriendly and economic transportation of the concrete segments is possible.
The construction of the production hall and the planting layout meet the technical requirements. In the same way the design allows an extension if it is necessary. Suitable for this project a double-span hall with a neighbouring three-floor social and administration building were realised. In cause of the direct connection between production and administration an optimal communication is feasible.
FACTS & FIGURES
Location: Matane (Québec), Canada
Client
WEC Towers Québec Inc.
Project
Concrete tower production facility
Planning period: 2009-2010
Construction period: 2010-2011
Usable area: 19.573,08 m²
Total area: 25.600 m²
Gross room content: 224.803,55 m³
Areas of Responsibility:
Building planning, structural engineering
