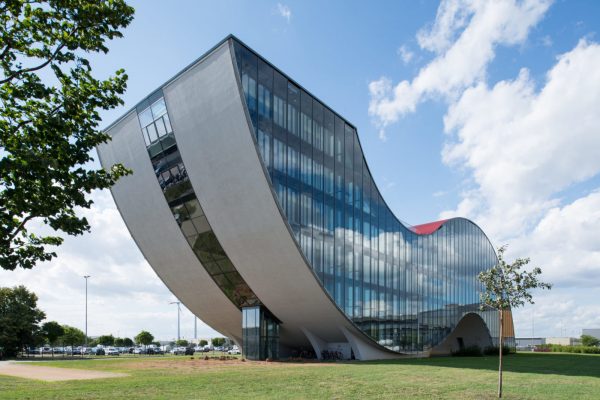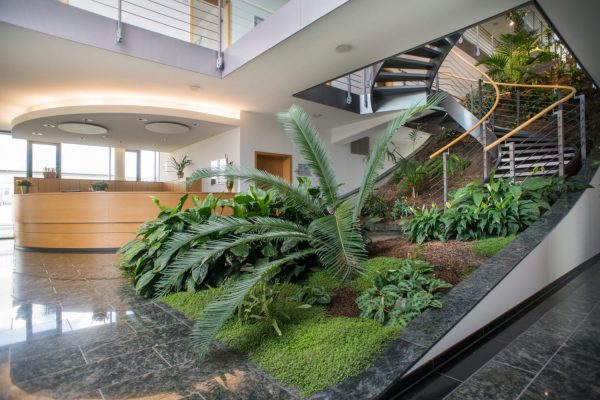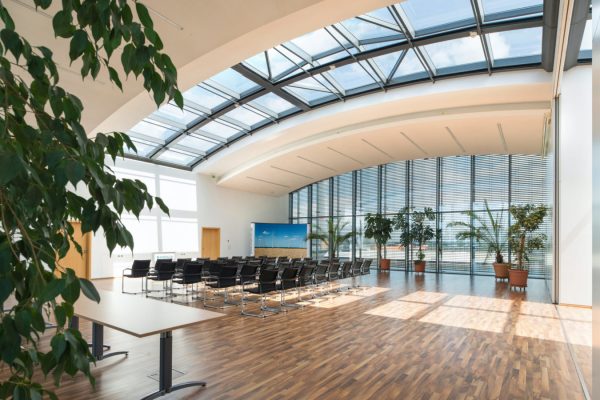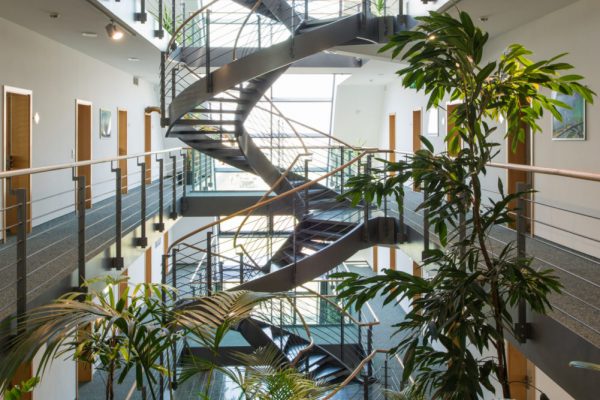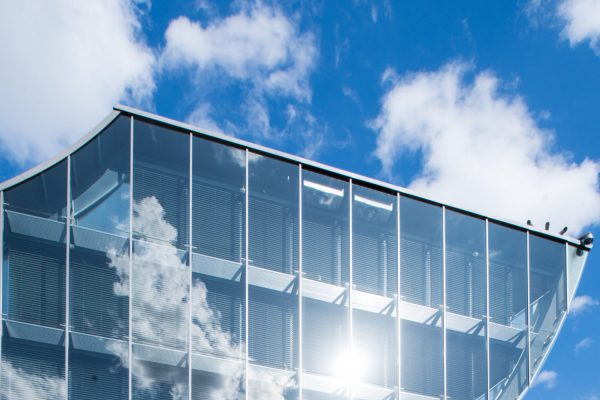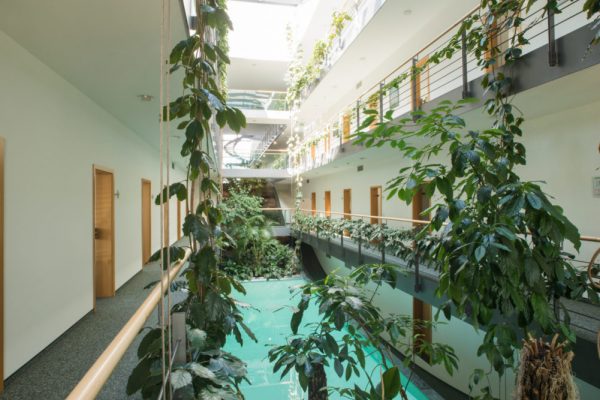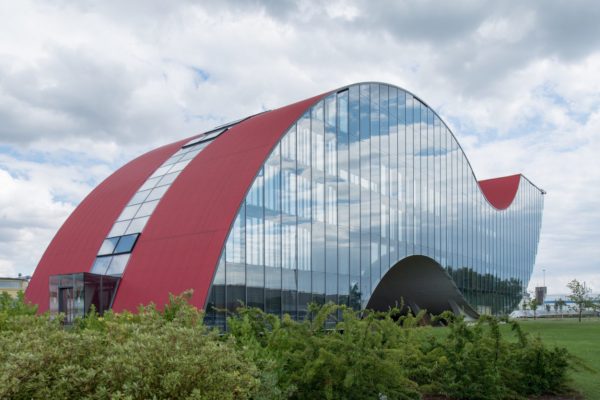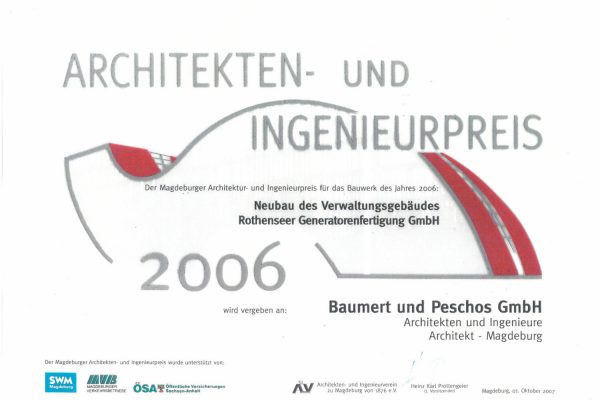SINUSKURVE.
PROJECT DESCRIPTION
The site is located in the industrial area of Magdeburg Rothensee, in between the August-Bebel-Damm and a channel of the Elbe river. All in all the premises has a size of 300.000m2. It contains 80.000m2 big construction hangars with a height up to 25m. Including management, marketing and project controlling the new building is shaped as a sinus curve, which shows the connection between client and building.
The office building is made of two blocks. A glass-roofed inner court connects both of them and the landscaped lower extrados invites both, employees and visitors into the building. In the same way it creates an extraordinary meeting point. An unique atmosphere is generated by a carpet-like planting above the extrados, which leads to an inner water basin. This tank has an important function too, it is used as the water reservoir for the fire protection system. So the buildings design not only improves the inner climate, it is full of technical features and creates a recreation area as well.
FACTS & FIGURES
Location: Magdeburg, Germany
Client
Rothenseer Generatorenfertigung GmbH
Project
Administration Building
Area: 10.588,73 m²
Completion: 2005
Areas of Responsibility:
Building Planning
