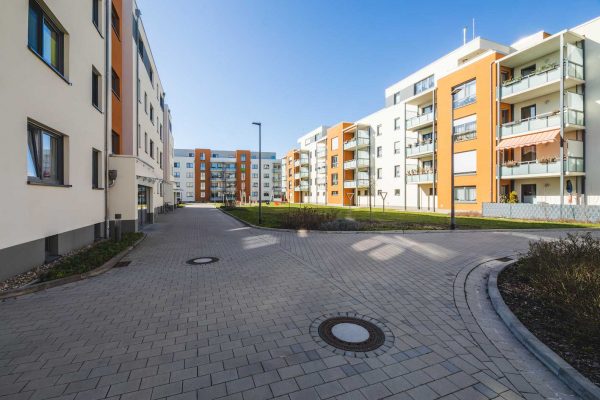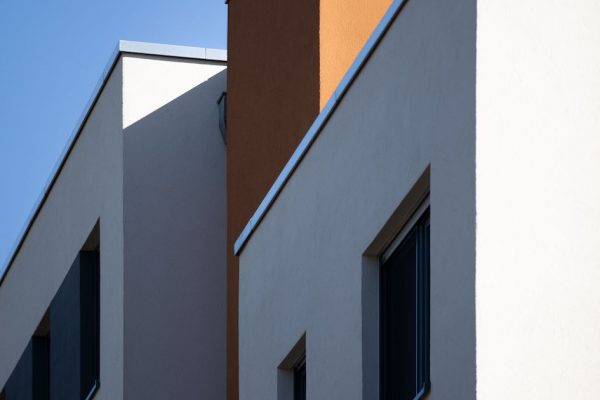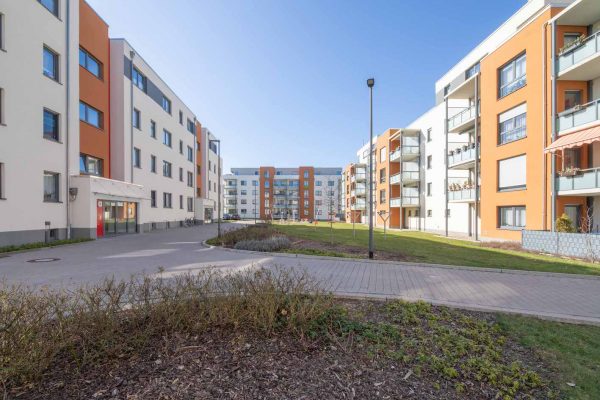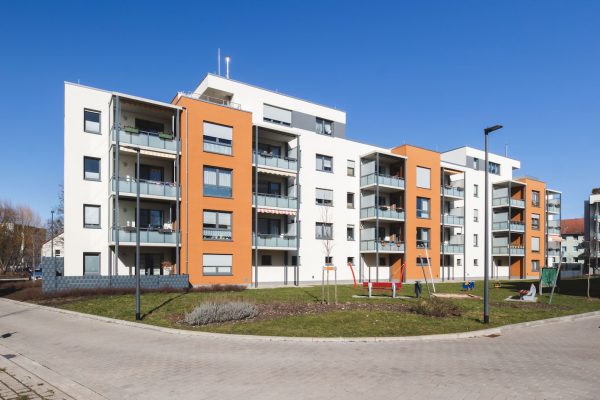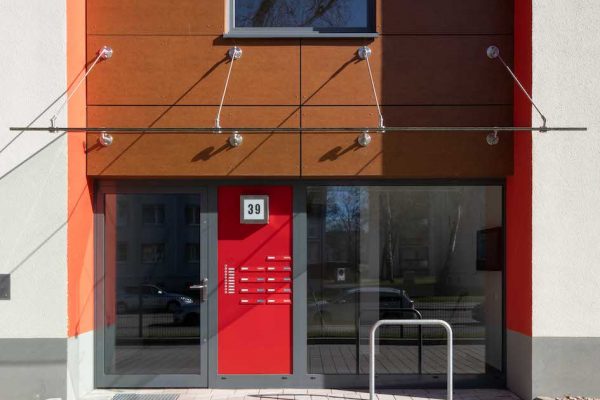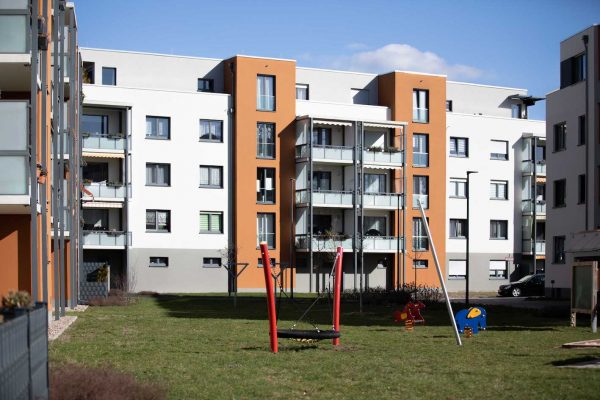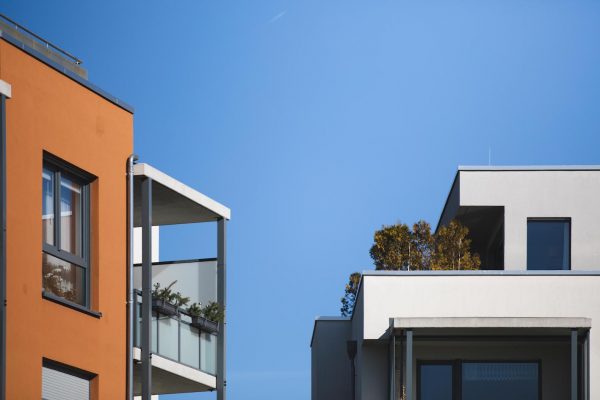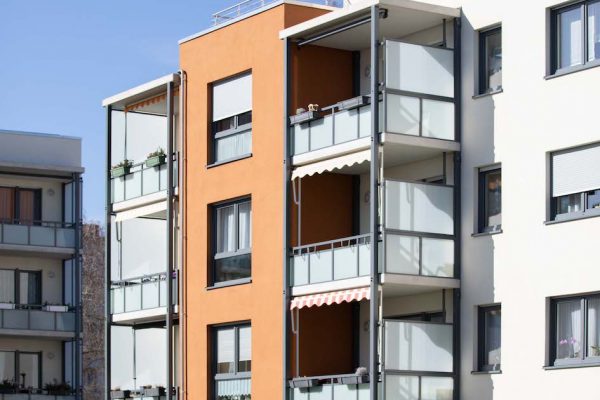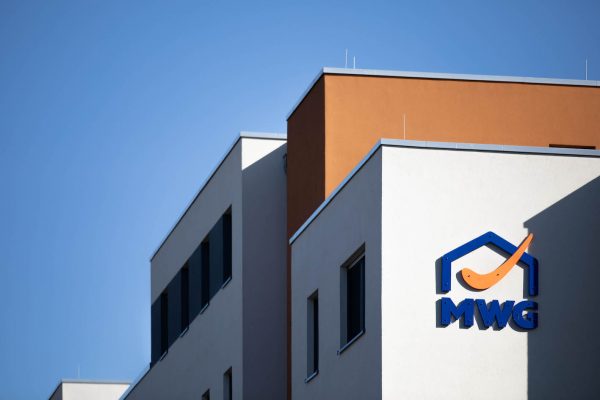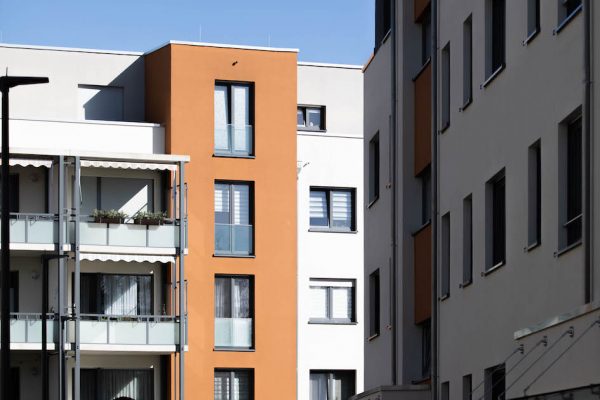RESIDENTIAL COMPLEX.
PROJECT DESCRIPTION
The existing sites in the immediate vicinity of the property are occupied by aligned blocks from the sixties set in parallel and with three to five full floors. The only exception to date is the property to be developed, which is bounded in the south by an extensive school complex at the northern edge of the Nordpark and in the north by a day-care centre with small-scale development, culminating in a multi-storey office building on Agnetenstrasse.
Our urban development design creates a coherent whole from these two different types of construction. In order to give the complex its own distinctive character throughout, the idea of aligned blocks set in parallel has been borrowed and combined sympathetically with that of tower blocks.
When it comes to the details, this concept has much to recommend it. One block is designed to end in an L shape. Thus a space-creating block edge has been built along the more heavily frequented Pappelallee, in contrast to the smaller-scale ensemble with green spaces at the end facing the Nordpark.
The buildings have four floors including a set-back storey, thereby establishing a visual connection between the existing three-storey structures in the east and the existing five-storey structures in the west.
FACTS & FIGURES
Location
Magdeburg, Germany
Awarding authority
MWG – Magdeburger Wohnungsgenossenschaft eG Magdeburg
Letzlinger Straße 5
39106 Magdeburg
Project
Construction of a new residential complex for families
Pappelallee/ Große Weinhofstraße
39106 Magdeburg
Completion: 10/2014 – 2018
Areas of responsibility:
Phases 1 – 5, architecture, structural engineering
