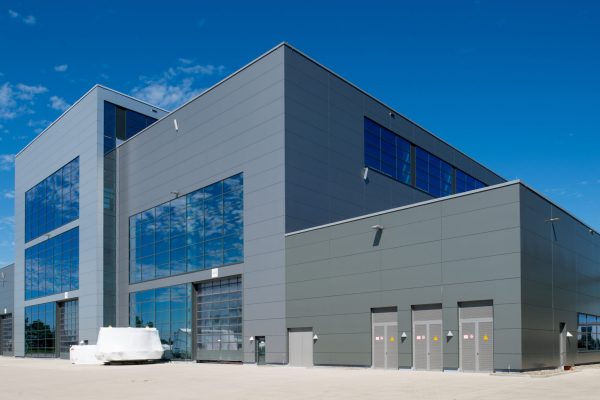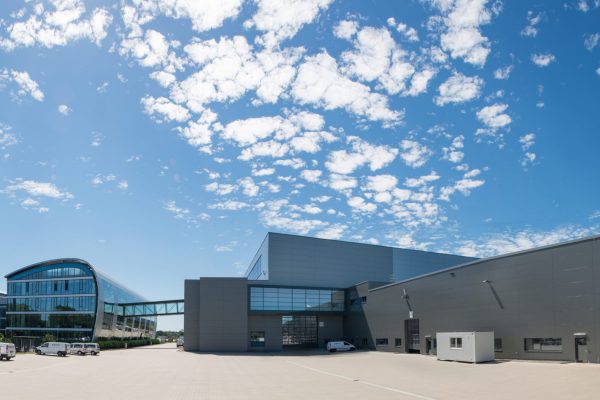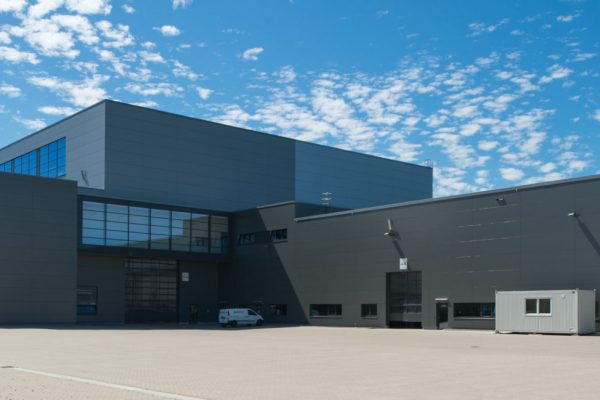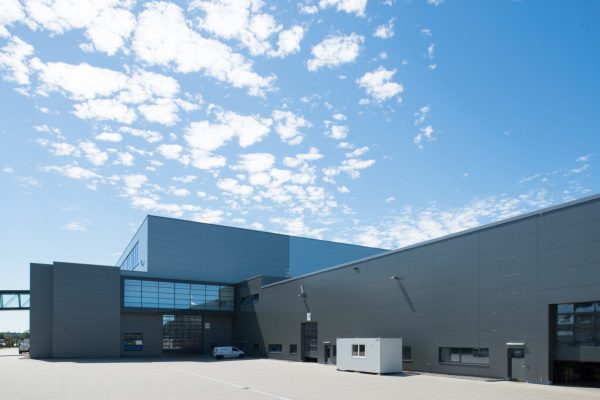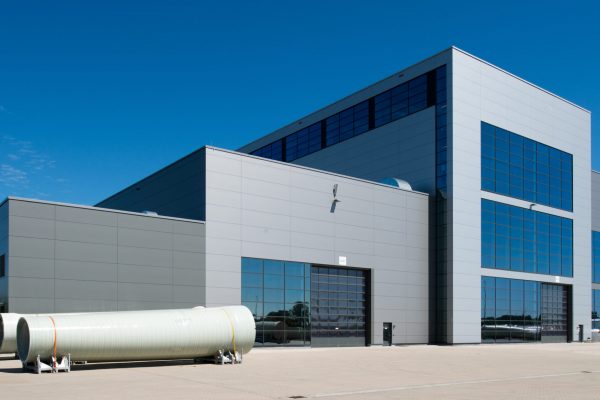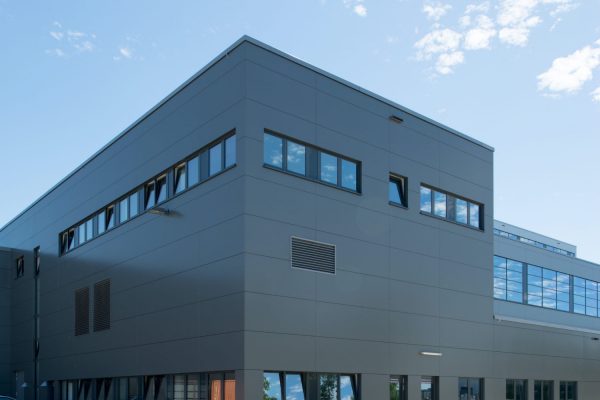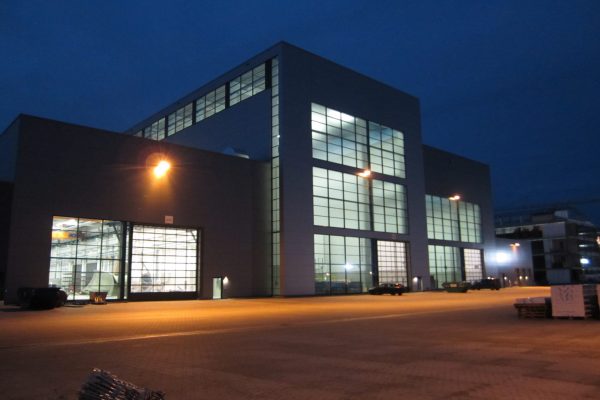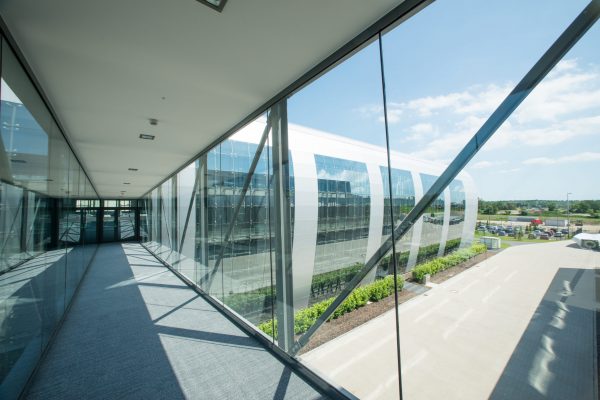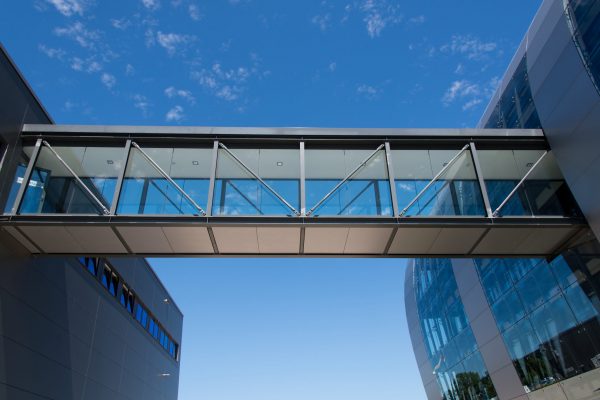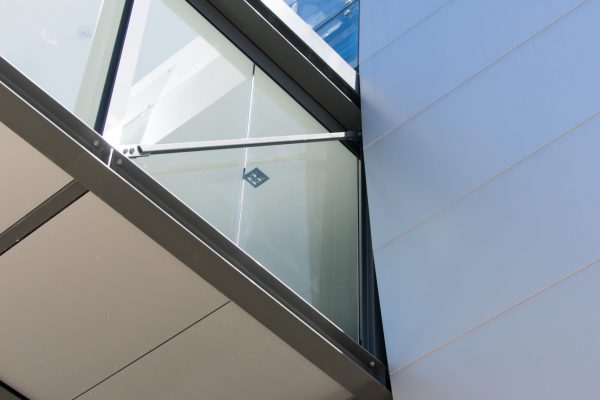R&D TESTING FACILITY.
PROJECT DESCRIPTION
An R&D Centre was built for the Enercon company at the Aurich Nord industrial park. This included a test hall complete with laboratories, workshops, warehouses, offices and the corresponding staff facilities; at its heart lay various testing facilities and test bays for materials and components used in the construction of wind energy converters.
A four-aisle hall with corresponding storage and workshop areas was constructed for this purpose. It was designed to meet a variety of needs by structuring the floor-plan of the building and varying the heights of the hall aisles. At the same time, an exciting architectural design gave the building a distinctive silhouette; the challenge was to integrate a structure 110 m wide, 150 m long and up to 30 m high into the surrounding landscape.
In order to comply with demanding specifications in terms of the very latest thermal insulation, fire prevention and noise protection standards, and because of the tight deadlines imposed, the reinforced concrete structure was erected using precast elements. Reinforced concrete girders with a span length of 26 m enabled the necessary dimensions to be achieved for the hall aisles. A back-ventilated curtain façade of Alucobond panels and mineral wool insulation creates a high-quality surface combined with low operating costs. The generously proportioned glazing in mullion and transom style ensures that plenty of daylight reaches the various workplaces. Strips of skylights provide natural ventilation and guarantee compliance with smoke extraction regulations.
FACTS & FIGURES
Location
Aurich, northern Germany
Client
AW Managment GmbH & Co. KG
Dreekamp 5
26605 Aurich
Project
WRD – Construction of a test hall
Borsigstraße 26
26607 Aurich
Planning period: 12/2011 – 05/2013
Construction period: 05/2012 – 05/2013
Area: 15.086m²
Areas of resonsibility:
Phases 1 – 8, architecture, structural engineering
