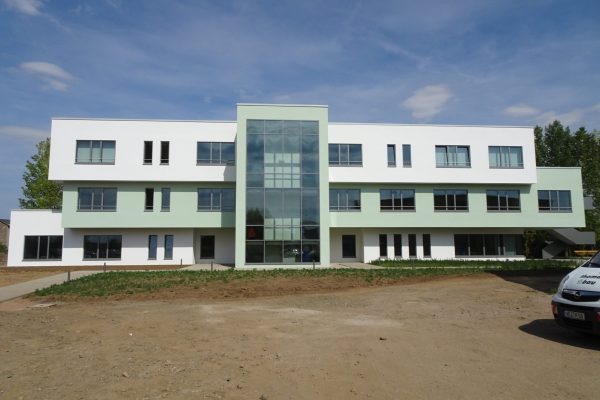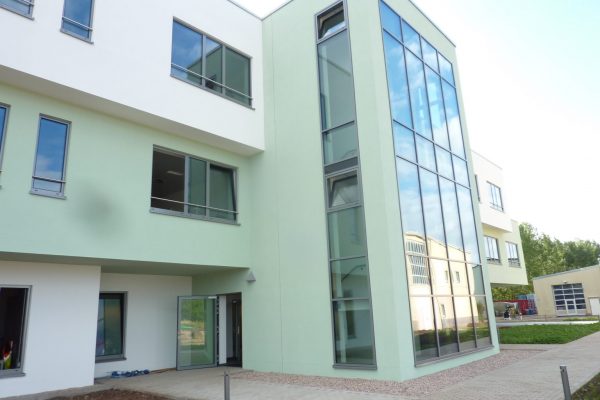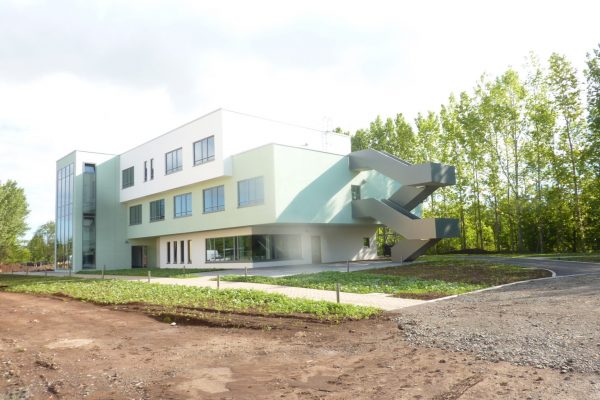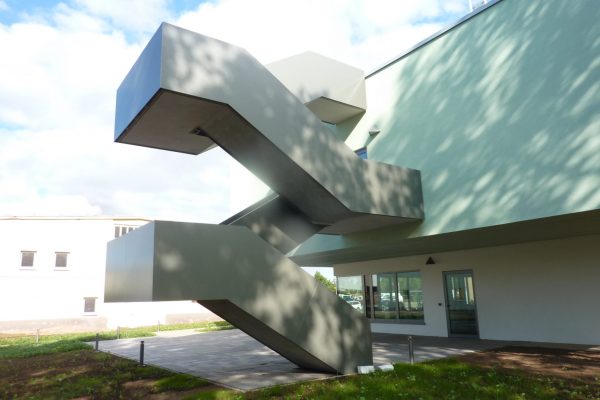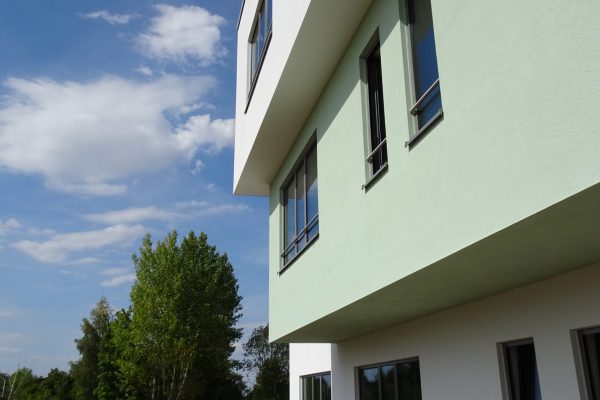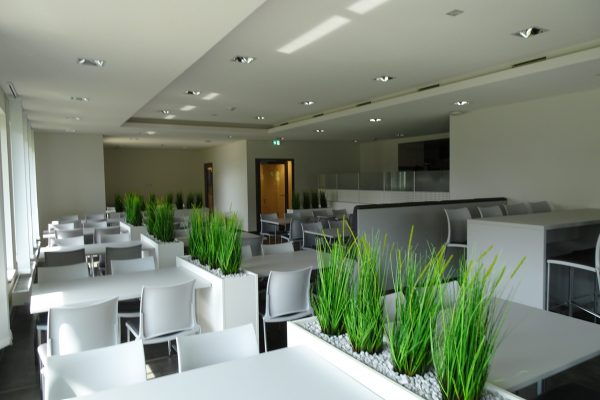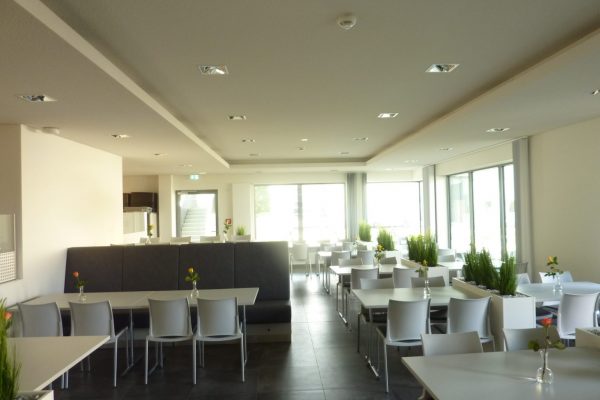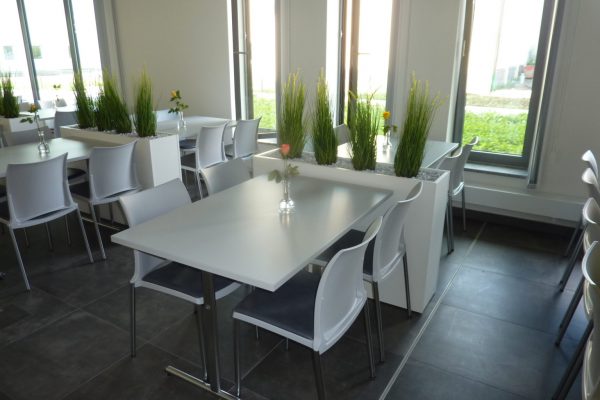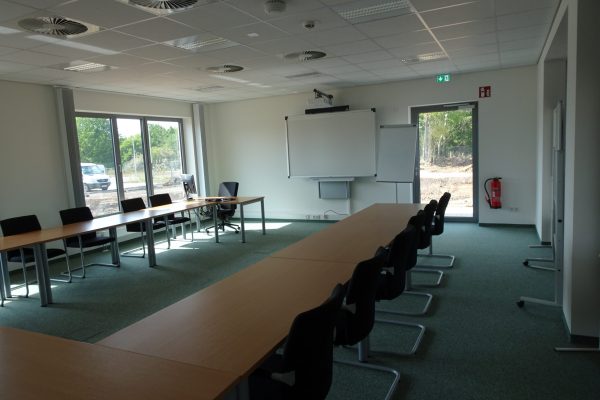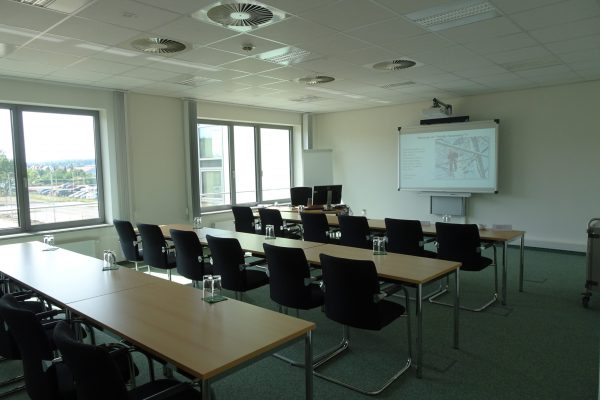EDUCATIONAL BUILDING.
PROJECT DESCRIPTION
Due to the increasing demand of training possibilities for employees, the AW Management GmbH & Co. KG realised a new three-floor education building with modern training rooms. The three telescoped floors give the building its own lightness and in cause of the horizontal displacement, new platforms, roofages and an overhang in the ground floor for recreational reasons were created. A free-hanging staircase at the gable end is used as a second escape route. Several training rooms of different sizes for groups of 18-30 people with a total of 246 possible students were realised. Additionally offices, preparation rooms and administration workplaces are ready to use. A cafeteria and tee kitchens for employees as well as conference rooms and an archive complete the overall room layout.
FACTS & FIGURES
Location
Gotha, Germany
Client
AW Management GmbH & Co. KG
Dreekamp 5
26605 Aurich
Project
New training building
Planning period: 06/2013-05/2014
Construction period: 03/2014-06/2015
Usable area: 1.686,3 m²
Gross room content: 1.913,08 m²
Areas of responsibility:
Building planning, structural engineering, landscape planning
