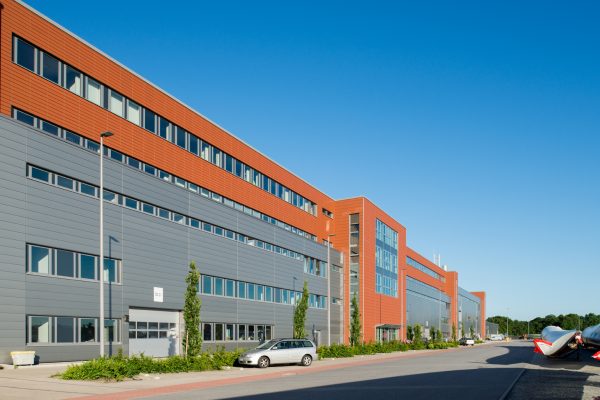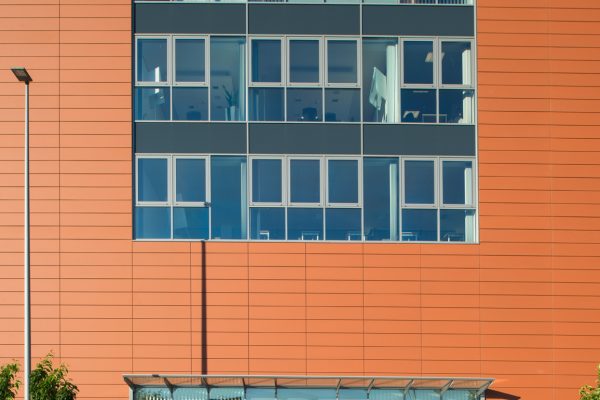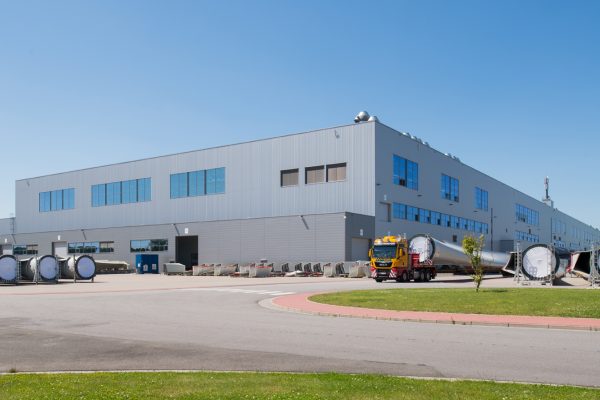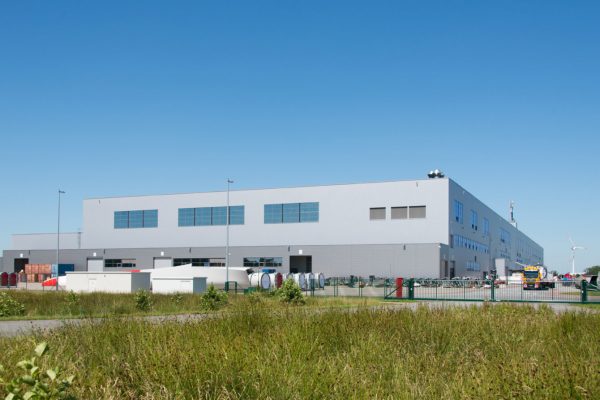ROTOR BLADE PRODUCTION FACILITY.
PROJECT DESCRIPTION
A five-aisle production hall with an integral annex containing administrative and staff facilities was built for the manufacture of glass-fibre reinforced components, namely rotor blades. The hall is 370 m long and 151 m wide. The ridge height reaches a maximum of 25 m, so a second production level was integrated. The separate administrative and staff area extends along most of the length of the hall. This five-storey building contains essential offices, conference rooms, communication zones, changing rooms and sanitary facilities.
The external façade comprises cassette sections with trapezoidal cladding; the administrative and staff area has a clinker facing. A trapezoidal sheet roof with insulation and a roofing membrane has been fitted.
The entire complex comprising the production, administrative and staff facilities is used by a total of 1,300 employees. The newly landscaped grounds are connected to the existing road network and have been extended. There are more than 350 parking spaces and a warehousing area covering more than 20,000 m².
FACTS & FIGURES
Client
AW Management GmbH & Co. KG
Dreekamp 5
26605 Aurich
Location: Aurich, nothern Germany
Project
Construction of a production hall
KTA-Kunststofftechnologie Aurich
Arentestraße/ Abelweg
26607 Aurich
Planning period: 2010-2012
Construction period: 2011-2013
Usable area: 97.500 m²
Gross floor space: 60.000 m²
Areas of responsibility:
Building planning, structural engineering, landscape planning, traffic infrastructure planning




