ADMINISTRATION BUILDING.
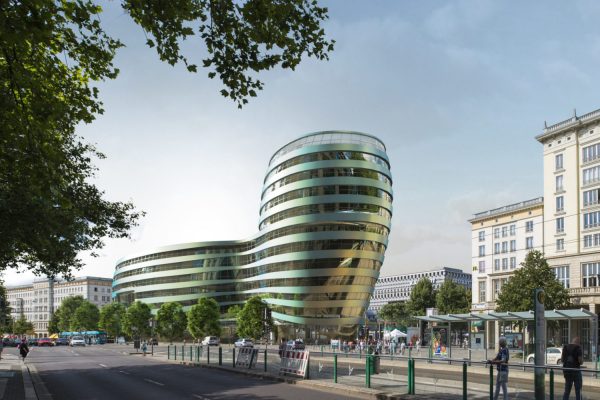
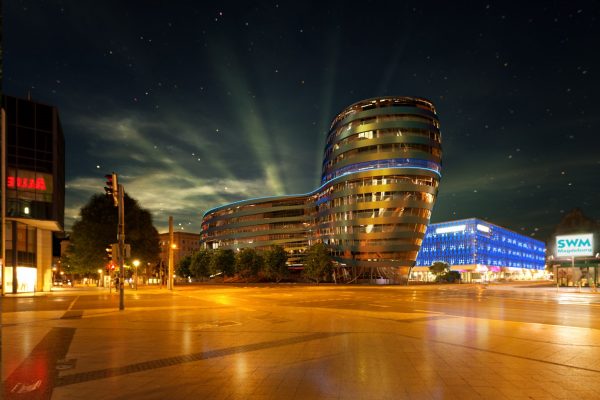
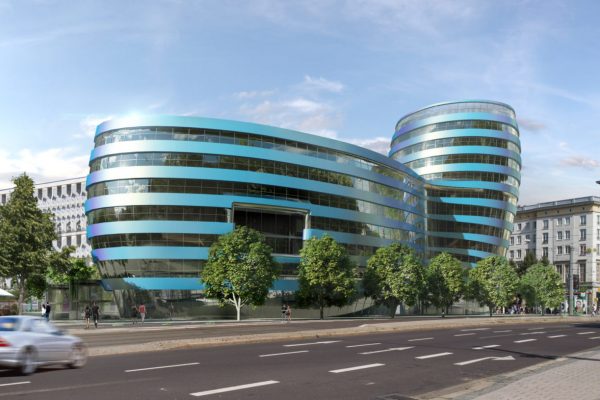
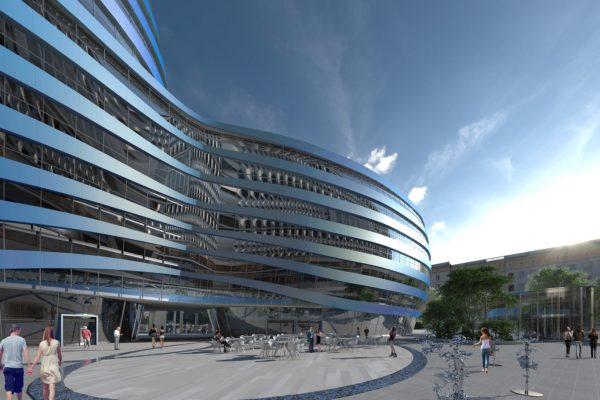
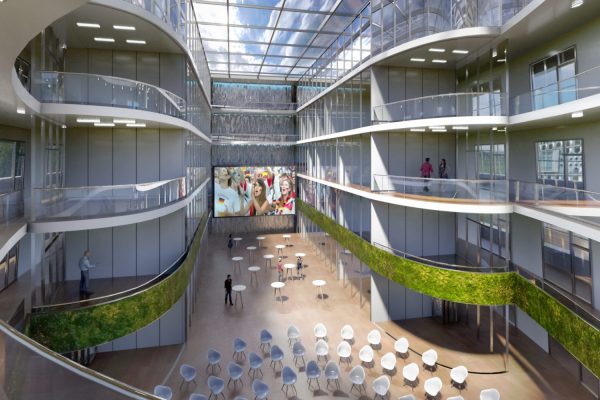
PROJECT DESCRIPTION
The utilities company Städtische Werke Magdeburg is keen for its new headquarters to project a self-confident and contemporary image. This sculptural building stands in splendid isolation in the square – soon to be redesigned – and is a natural landmark which makes a virtue of its accessibility, presiding as it does over Breiter Weg, Ernst-Reuter-Allee, the Alter Markt, Ulrichplatz and the railway station, as well as looking over towards the River Elbe.
The building’s irregular form is designed around reinforced concrete columns. Blue polygonal Alucobond façade panels combine with the polygonal configuration of the strip windows to create the dynamic shape of the mantle. Despite its bold curves, the new headquarters building has been integrated carefully into the local environment as part of an urban development concept, and slots confidently between the ranks of business premises in Breiter Weg. Individual bands of light have been integrated into the flowing façade, making the outer skin of the building an effective medium of communication. Thus the architecture can be distinguished even at night, allowing the building to interact with its environment; in particular, it makes an interesting contrast with the public space.
Inside, the building makes a bright, friendly impression, creates a welcoming atmosphere for its visitors, and has fun with the elements which are central to SWM. The highlight in this respect is the water wall, which is the height of the building and provides for a beneficial atmospheric environment.
FACTS & FIGURES
Location: Magdeburg, Germany
Client
Städtische Werke Magdeburg GmbH & Co. KG
Project
New administration building
Total area of new building: 18.184,92 m²
Outdoor area: 7.226,00 m²
Areas of responsibility:
Competition entry (no placement)
