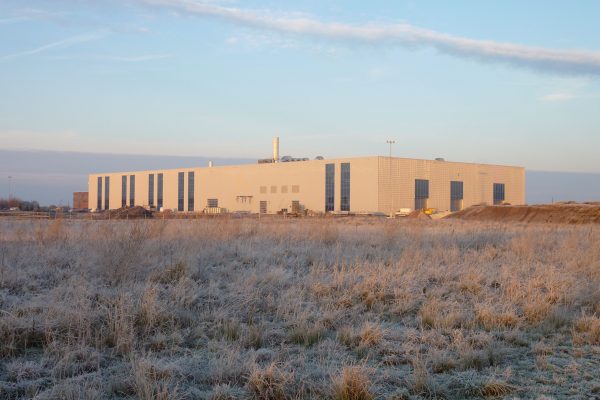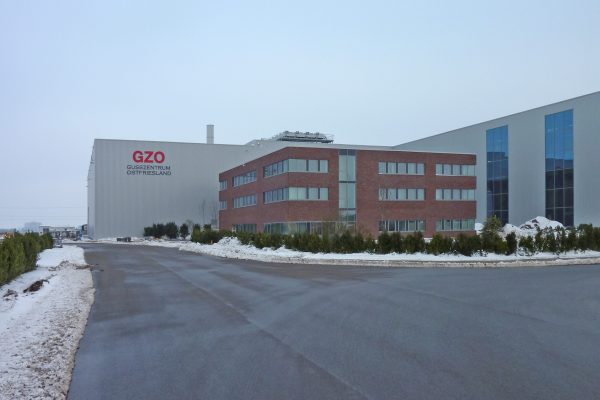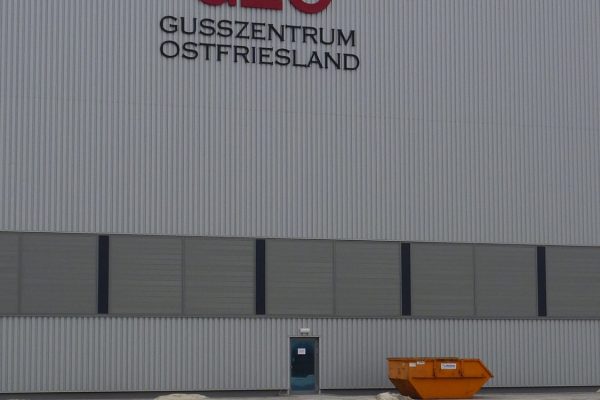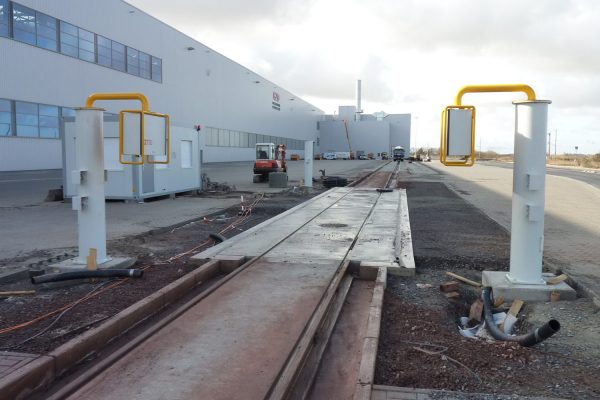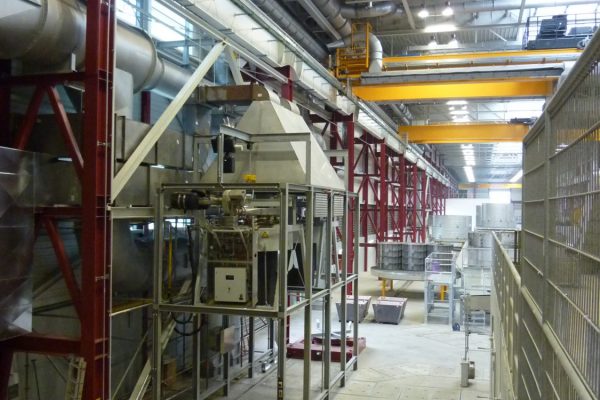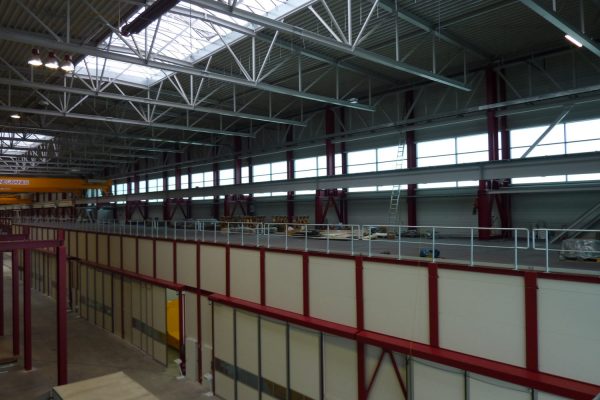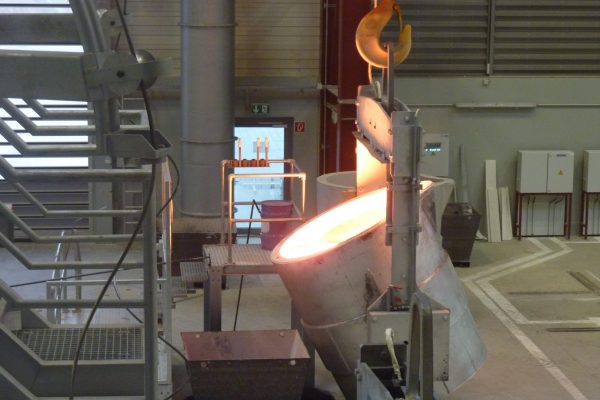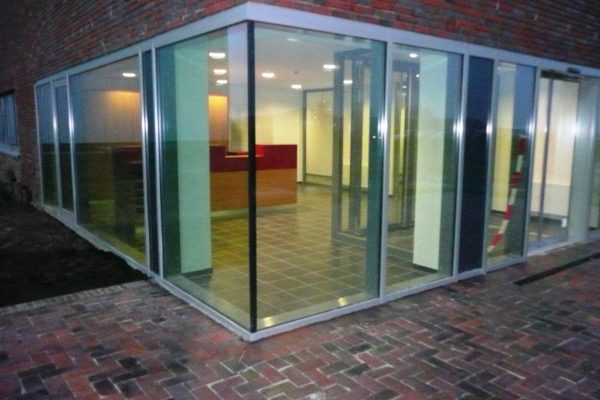FOUNDRY BUILDING.
PROJECT DESCRIPTION
The new foundry in Ostfriesland produces casting with an annual capacity of 33.000t cast. The factory and it’s open spaces meet the most recent technical requirements and provide the opportunity to extend the production hall in the future.
The eight-span production hall with a total work space of 22.300m2 and the three-floor administration building are connected by a two-floor corridor. In cause of the direct connection between production and administration an optimal communication is feasible.
FACTS & FIGURES
Lage: Georgsheil, Germany
Client
GZO Gusszentrum Ostfriesland GmbH
Gewerbestraße 56
26624 Südbrookmerland
Project
GZO – foundry
Gewerbestraße 56
26624 Südbrookmerland
Total area: 22.300 m²
Completion: 2009
Area of responsibility:
Building planning, structural engineering, landscape planning
