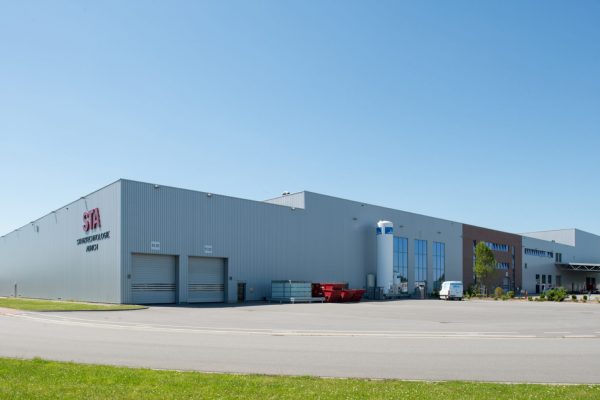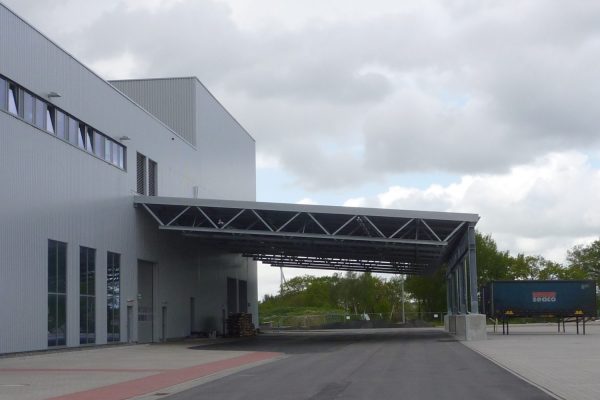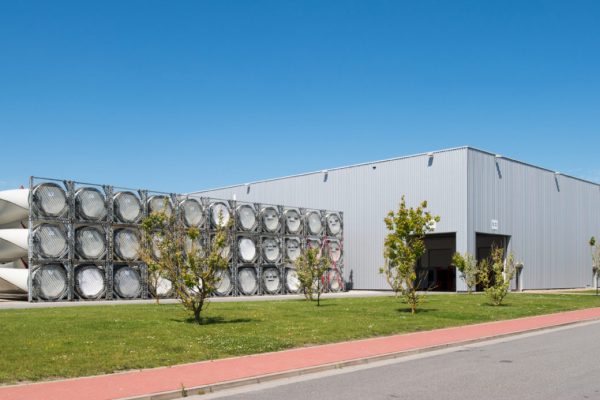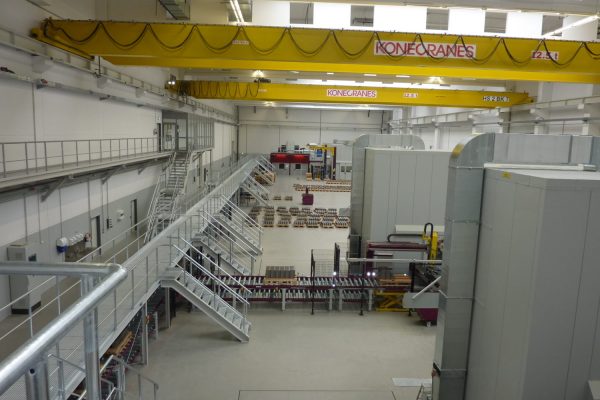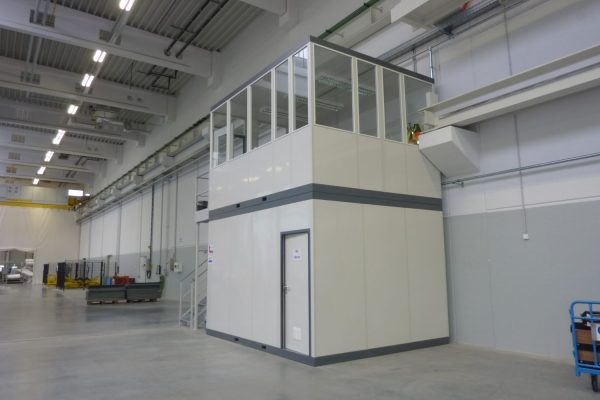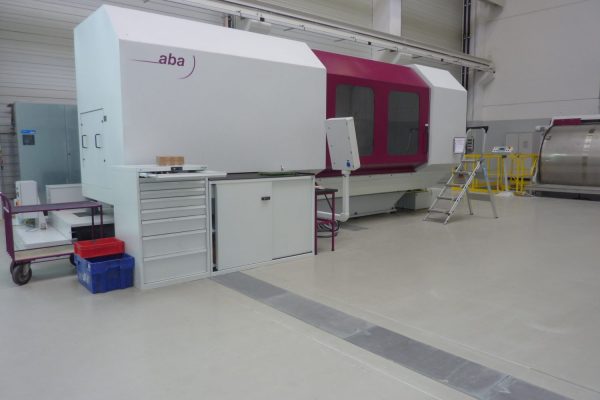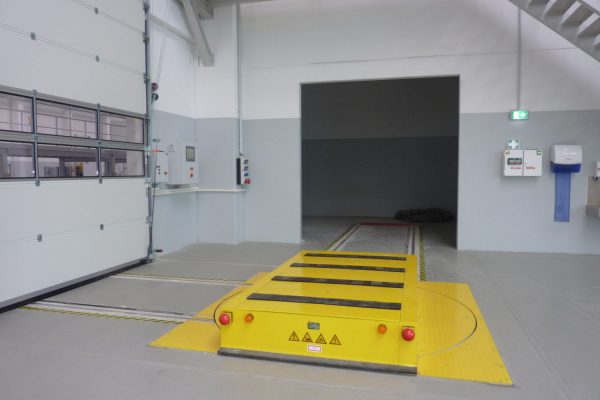PRODUCTION FACILITY.
PROJECT DESCRIPTION
Punched parts for wind generators are manufactured in five aisles of different heights in the production hall, with the press shop situated at the centre of the building. There is high-rack storage in the north-eastern area of the hall, with a top shelf height of 16 m. As a result, specific structural requirements were imposed, such as the need to separate this area off from the rest of the building with F180 fire prevention walls, and to install a sprinkler system.
A rail connection to the factory will be provided in the medium term for the delivery of sheet metal and the removal of scrap material. This measure is intended to lessen the quantity of freight travelling by road.
The new production hall was designed as a reinforced concrete skeleton with an outer cladding of cassette wall elements The roof structure is supported by prefabricated prestressed concrete girders, which rest on built-in precast columns. Prestressed concrete hollow-core slabs are used for the storey ceilings. Gantry and bracket cranes operate in every aisle of the hall. Areas of the hall at risk of noise emissions were screened on all sides by reinforced concrete precast walls.
FACTS & FIGURES
Location: Aurich, Germany
Client
AW Management GmbH & Co. KG
Dreekamp 5
26605 Aurich
Project
Construction of a manufacturing facility for punched parts
Arentestraße/Abelweg
26607 Aurich
Completed: 2011
Area: 12.690 m²
Areas of responsibility:
Building planning, structural engineering
