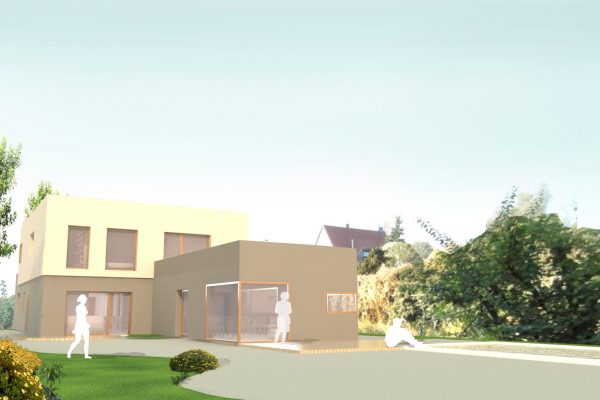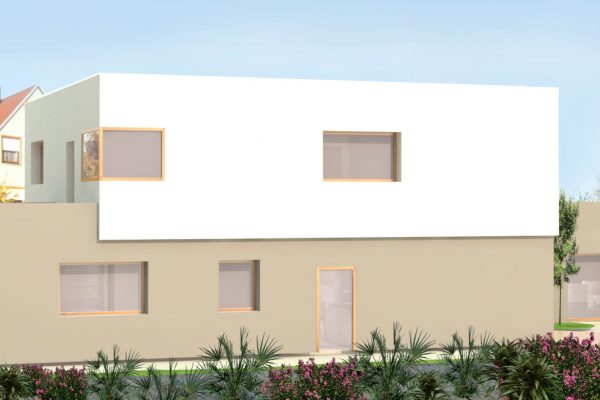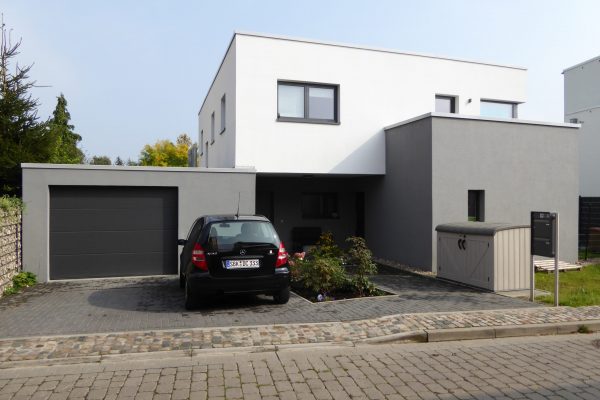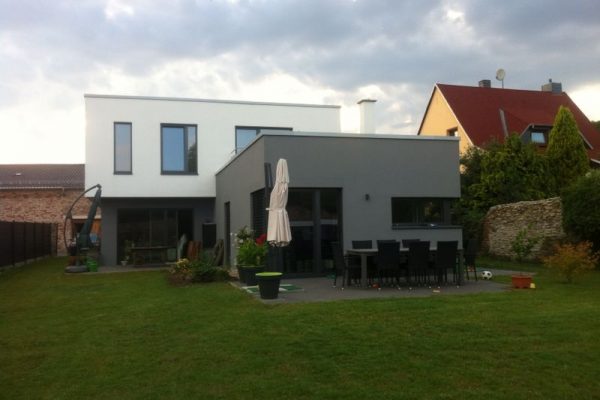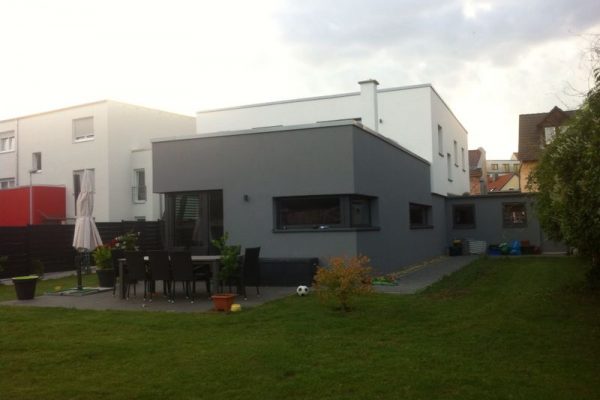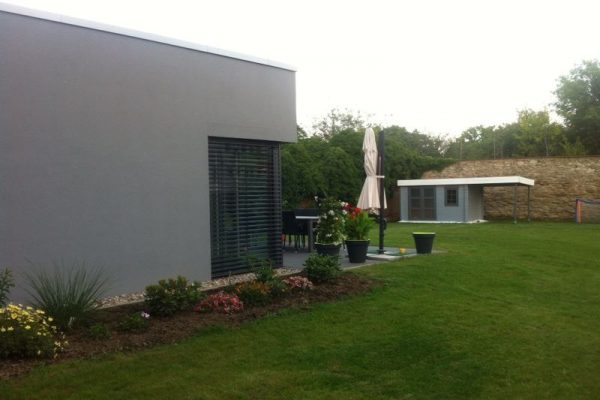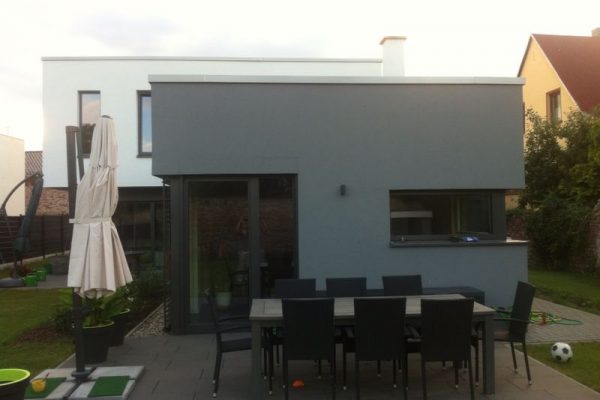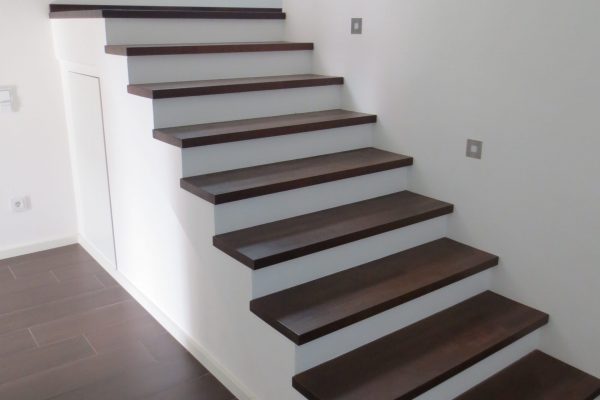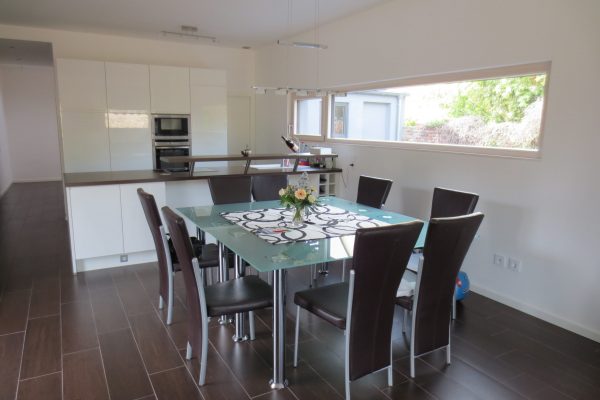FAMILY HOUSE.
PROJECT DESCRIPTION
The living area of a new single-family house covers 260 m2 and two floors. In cause of the modern design with a flat roof and big window areas, an attractive housing space near the old city borders in the southern part of Magdeburg was created.
The ground floor is separated in a living room for the family and an additional apartment with a separate entrance in the southern end of the house. Considering that the living area is located in the south-eastern part of the the building, perfect light conditions were enabled. A wooden terrace and a beautiful garden provide the opportunity to relax outside.
FACTS & FIGURES
Location
Schönebeck, Germany
Client
private
Project
Family house
Construction period: 2012 – 2013
Land area: 1107m²
Living space: 268m²
Areas of responsibility:
Building planning, structural engineering, landscape planning
