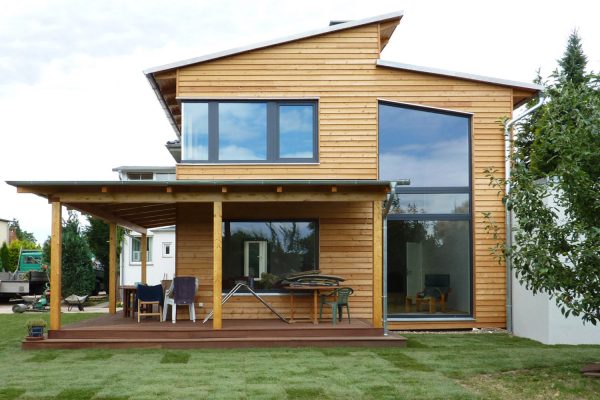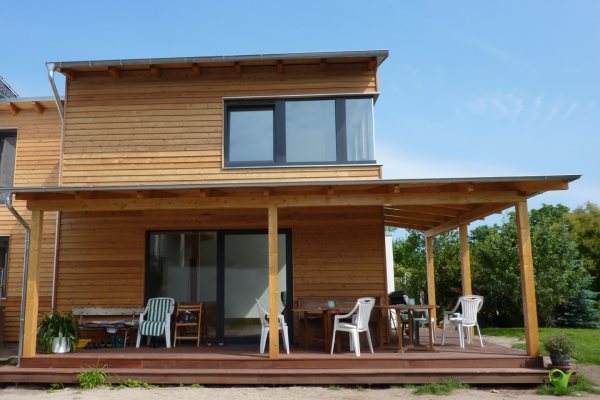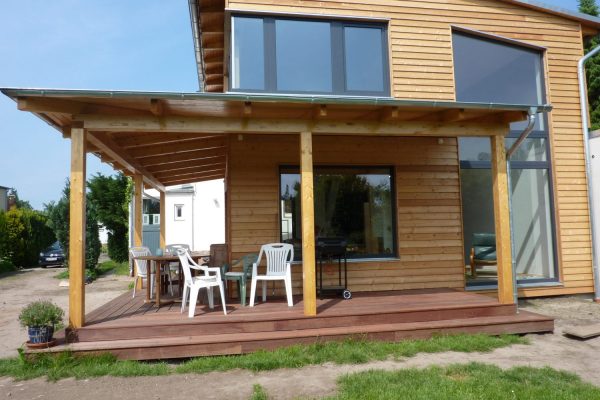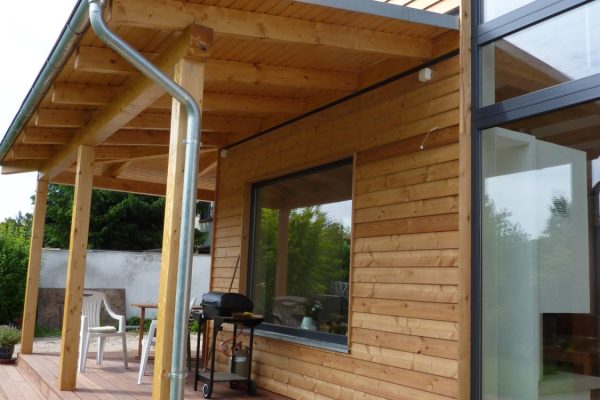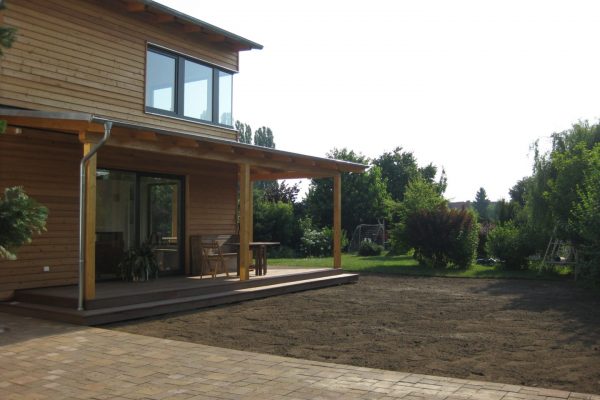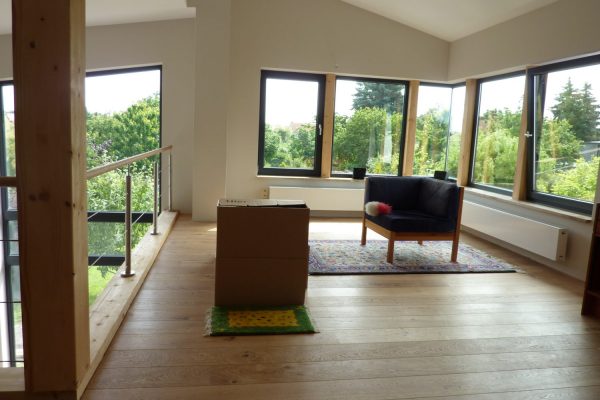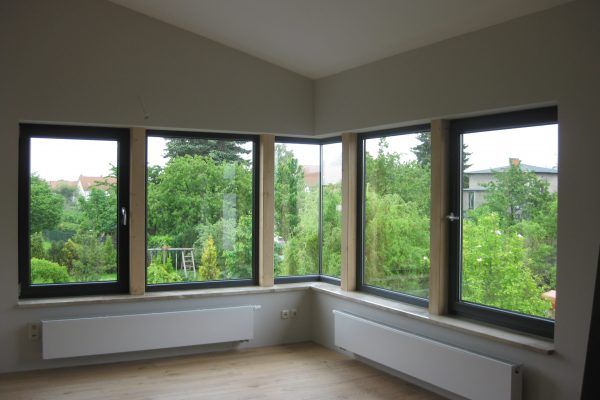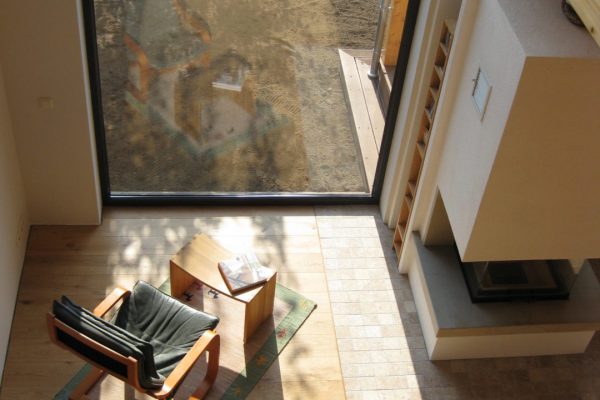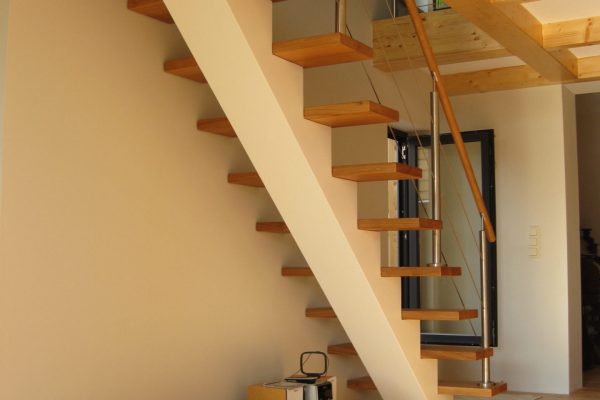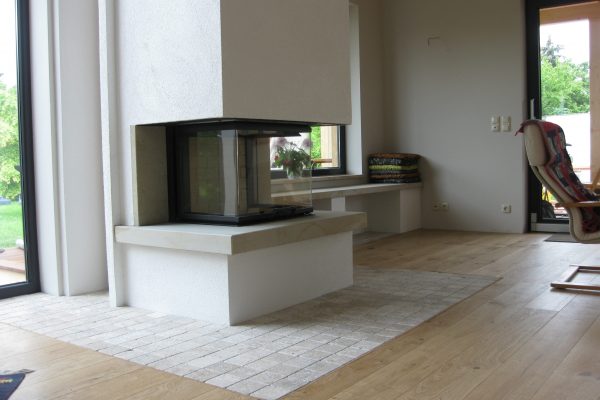EXTENSON OF A FAMILY HOUSE.
PROJECT DESCRIPTION
In the middle of Magdeburg in a single-family housing estate, our client planned a two-story extension to his existing house. The construction consists of two different areas. A main living area in timber frame construction and your workshop area made of masonry. The idea is to develop a spacious extension. The design of an air space, which is supposed to give the living space more transparency and openness, became a defining element. A large veranda was designed in order to achieve a convincing “green” room enlargement. Large-scale window glazing provides an excellent view of the garden and a bright spatial structure is created through optimal incidence of daylight. All windows are designed in such a way that the view of the garden is unobstructed even from the sofa.
FACTS & FIGURES
Location: Magdeburg, Germany
Client
Private
Project
Extension of a single-family house.
Completion: 2010
Base area: 115 m²
Area of responsibility:
Building planning, structural engineering, tendering & awarding, property planning
