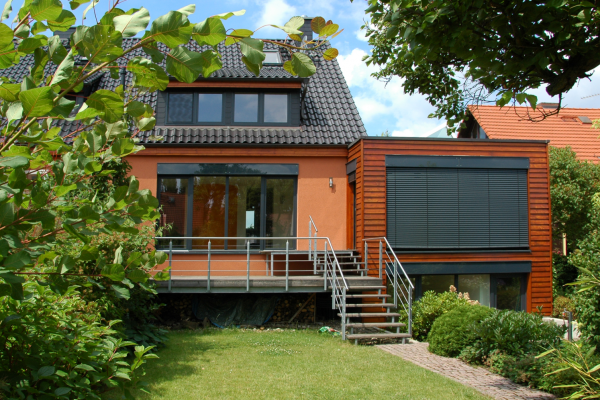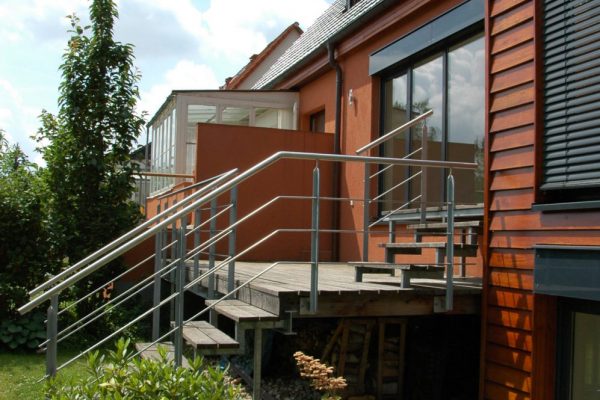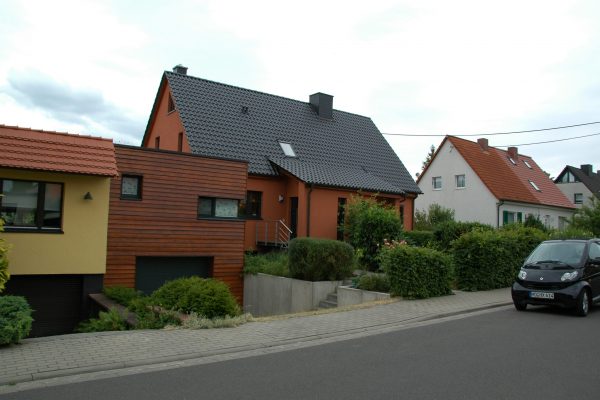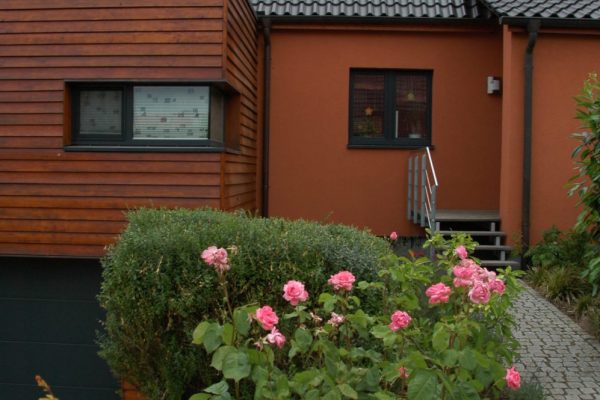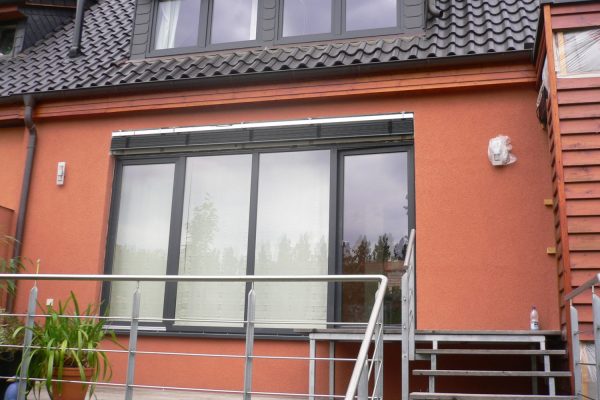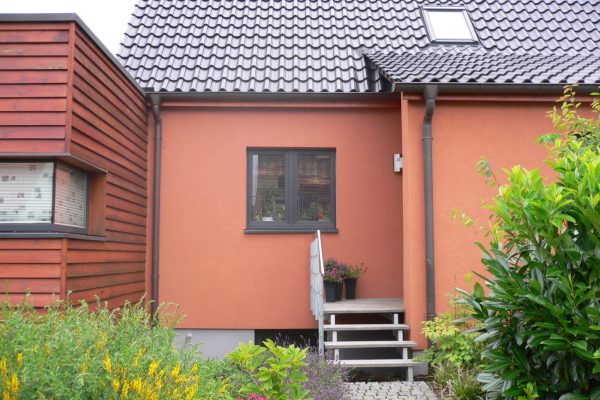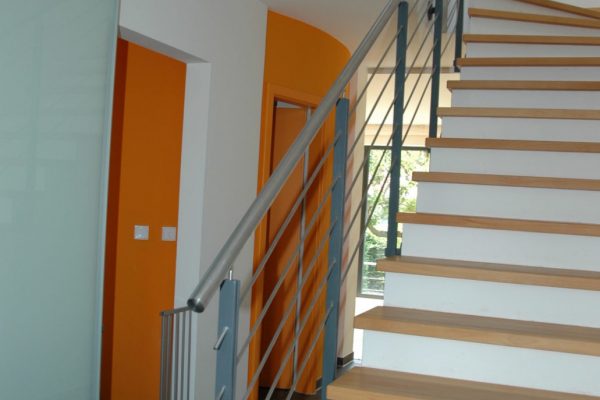RENOVATION OF A SINGLE FAMILY HOME.
PROJECT DESCRIPTION
In a one-family housing estate in Magdeburg, our client decided to expand his house in order to create more space for his family. After the inventory, it was decided to remove parts of the roof in order to adapt the building to the existing energy regulations. A new two-storey extension was also planned to optimize the living space.
FACTS & FIGURES
Location: Magdeburg, Germany
Client
Private
Project
Conversion of a residential house and installation of an extension with a garage.
Gross volume: 858.03 m³
Living area: 284.85 m²
Completion: 2004
Area of responsibility:
Project planning, structural engineering, tendering & awarding
