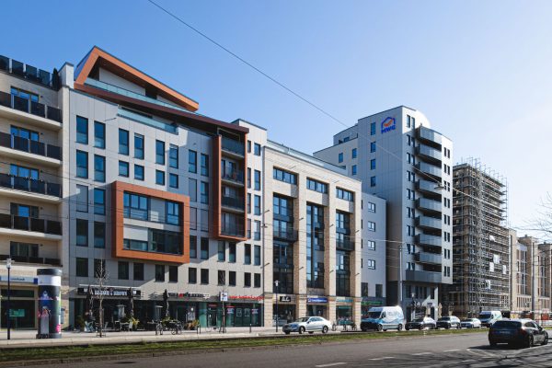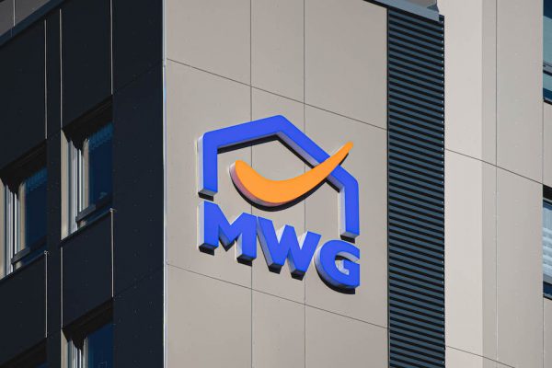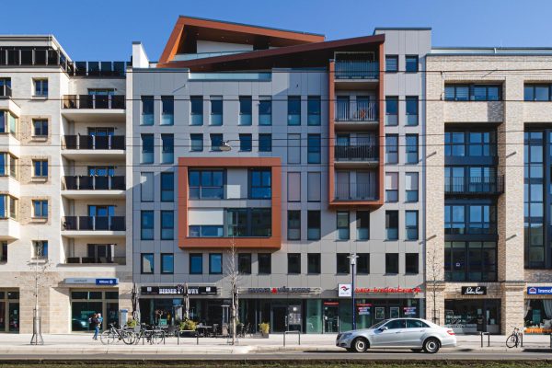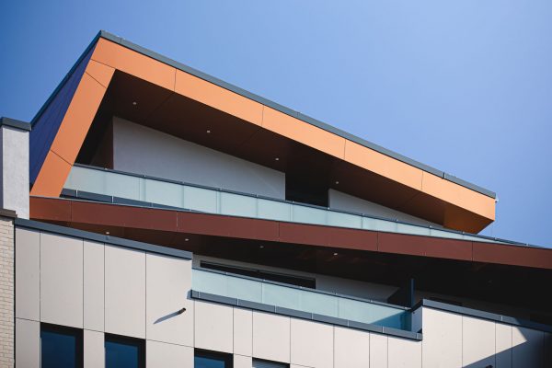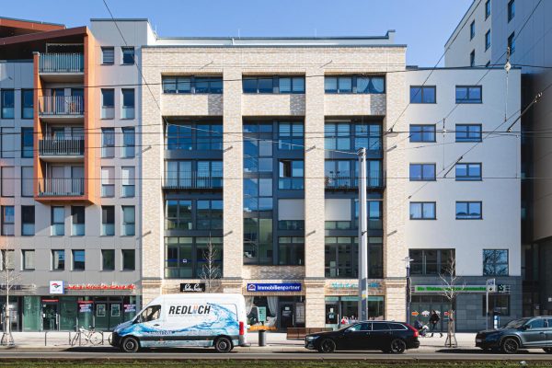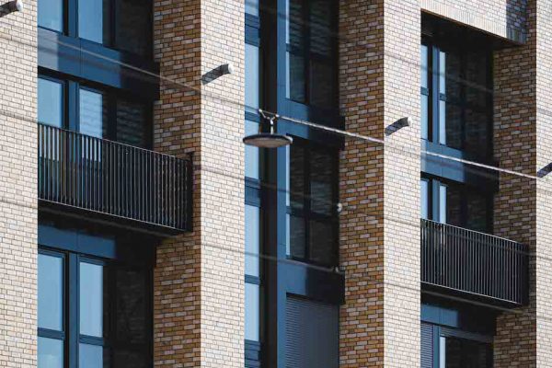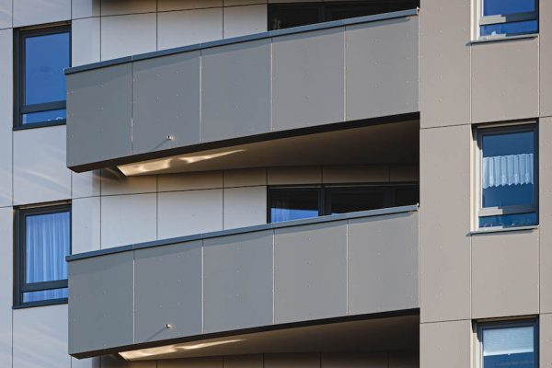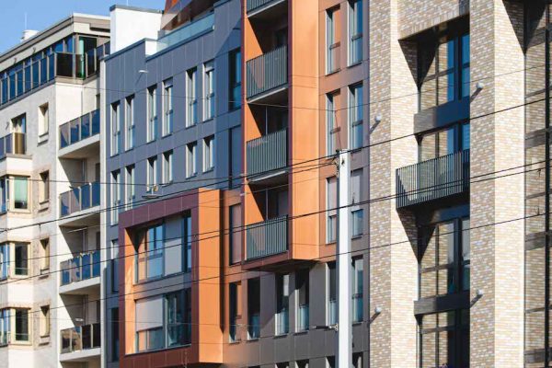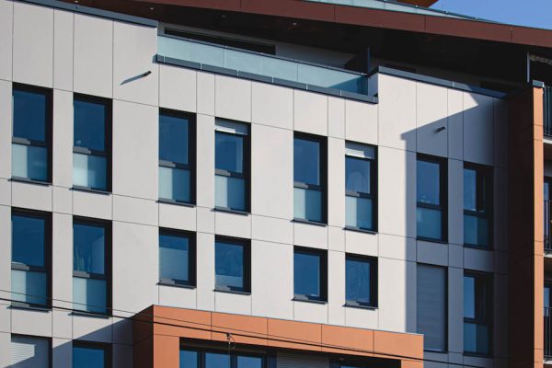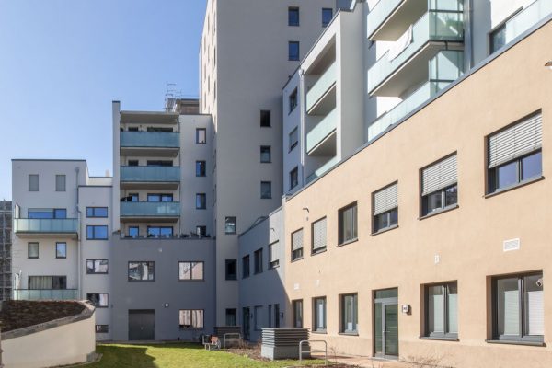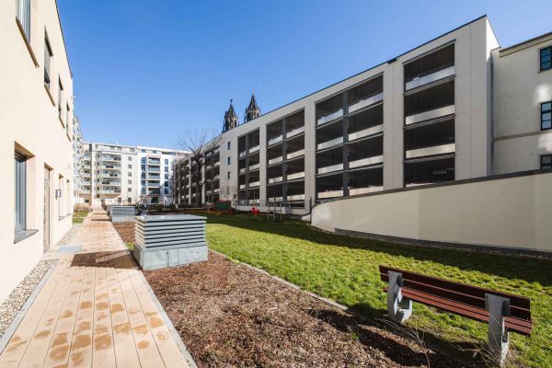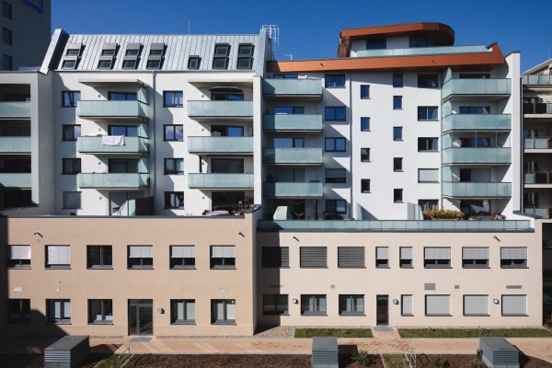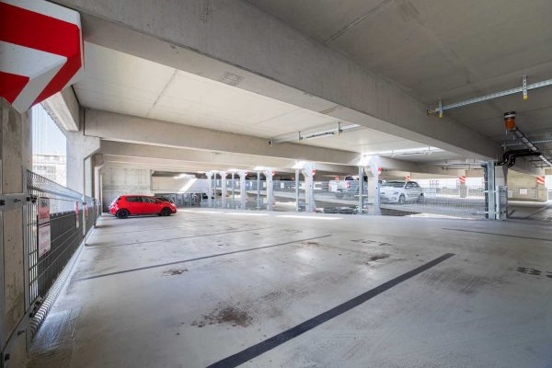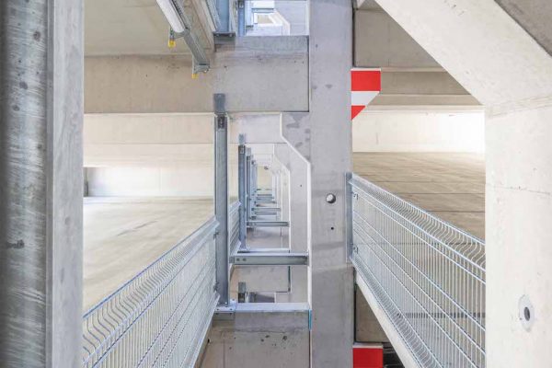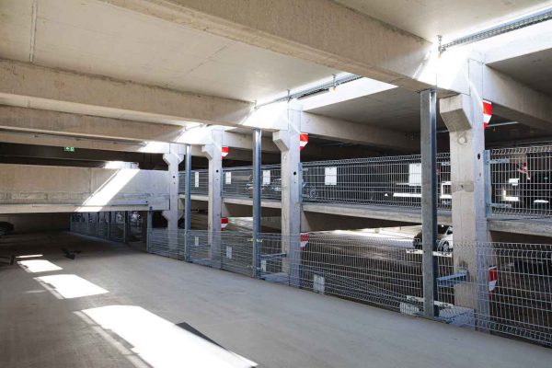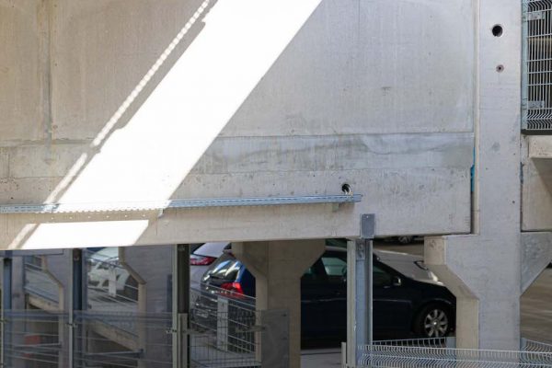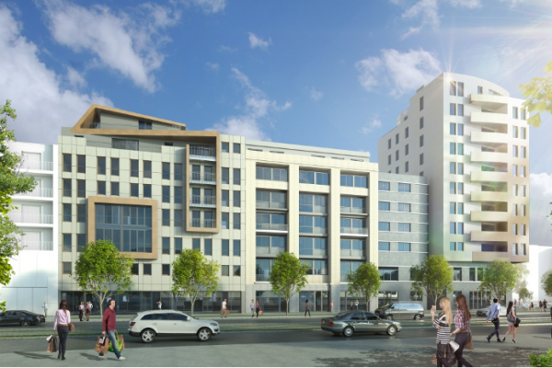RESIDENTIAL & COMMERCIAL BUILDINGS.
PROJECT DESCRIPTION
The Breite Weg has always been Magdeburg’s No. 1 shopping street. The second world became strong and the right, which is now to be built, became part of it in the 60s of the last century
8-storey blocks of flats in prefabricated construction removed, which today no longer met the required standards. Thus, in 2013 MWG eG and two other housing companies in the city decided to redesign this between Danzstrasse and Keplerstrasse.
The property has turned into the area of Haeckelstrasse, dies in this context again and becomes open to traffic.
The aim is to realize a small-scale development that will give the townhouse character of the pre-war development. The building line moves closer to the sidewalk and optimizes the street cross-section.
There will be three to four urban residential and commercial buildings with 6 floors plus a stacked floor for taxes. At the corner of Haeckelstrasse, the building line will be raised to 10 storeys.
The most important commercial spaces are available on the bottom two floors, which will become the historic Hasselbachplatz with the Breite Weg. The last floors remain protected from living with floor plans that belong to the time and the prominent location.
For stationary traffic, all buildings are connected to an underground car park, the entrance and exit of which will be on Haeckelstrasse.
FACTS & FIGURES
Location: Magdeburg, Germany
Client
MWG – Magdeburg Housing Cooperative eG Magdeburg
Project
New construction of residential and commercial buildings with underground parking
Planning period: 2013-2016
Construction: 2016-2018
Living space: approx. 3,900 m²
Commercial space: approx. 1,650 m²
Area of responsibility:
Architecture and structural planning (phase 1-9), outdoor facility planning (phase 1-9)
