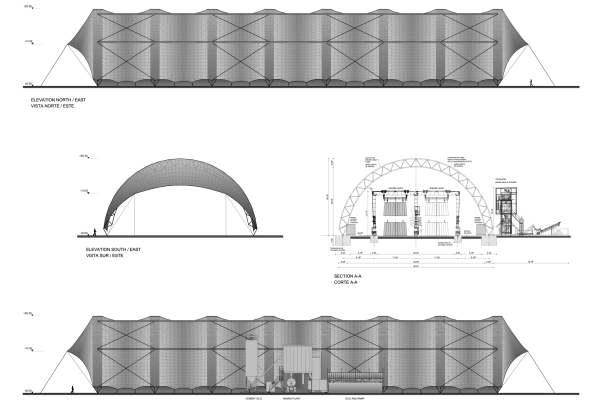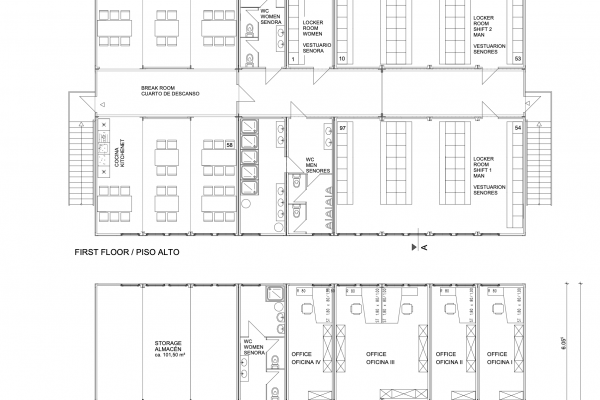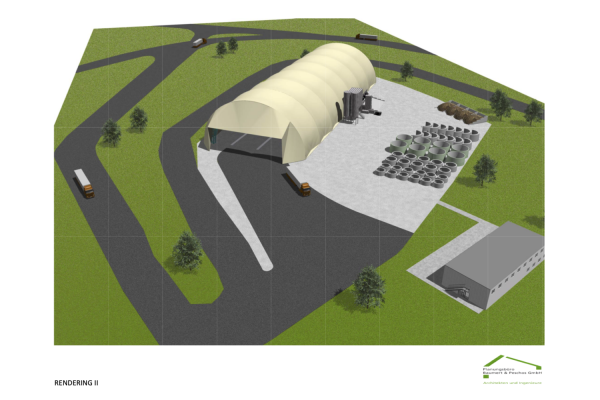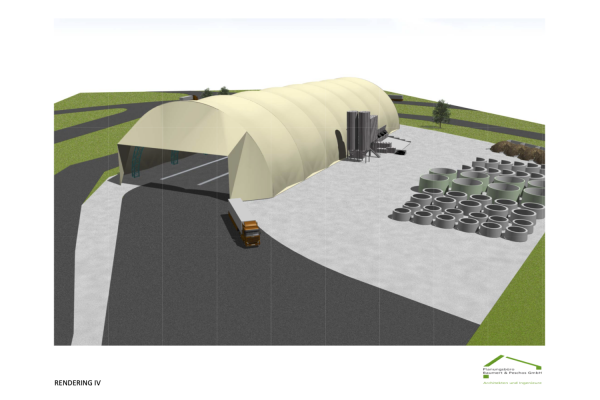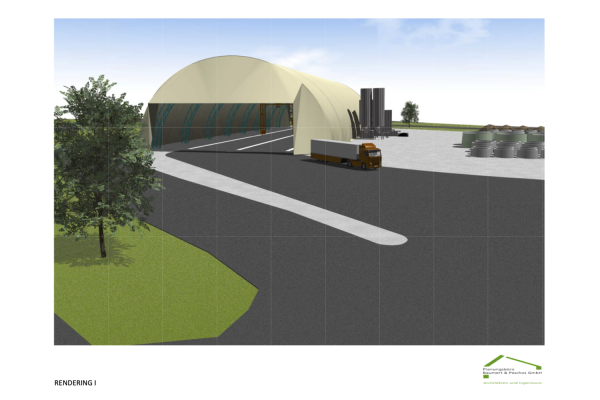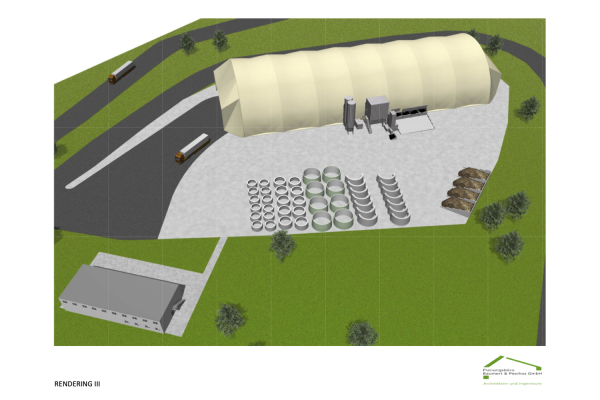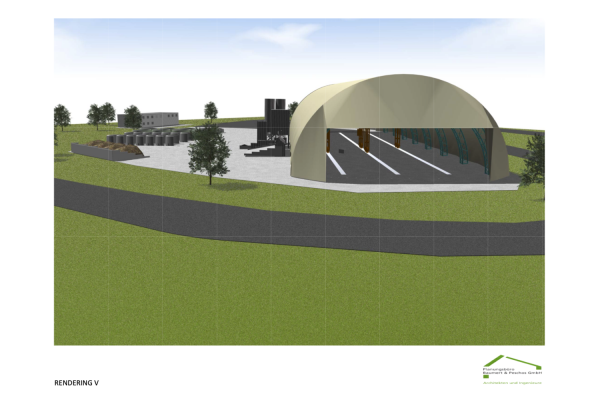CONCRETE TOWER FACTORY.
PROJECT DESCRIPTION
Due to the request of the client to built a mobile production plant in order to take influence on the steadily increasing energy market, a movable concrete tower facility was chosen to be constructed.
Production tent:
The supporting structure of the approximately 120m x 40m large construction tent, consists of 8 lattice arches with a height of 20m. The lattice arches, which are made out of round tube profiles, were delivered as segments and locally mounted. The shell is composed of a textile fibre netting with a PVC coating.
Container facilities:
For employee lodgings a two-floor container facility with offices, sanitary installations and a storehouse were put up.
FACTS & FIGURES
Location: Valencia, Spain
Client
Enercon Renovables
Av. Juan de la Cierva, 27
46980 Paterna / Valencia
Project
Concrete Tower Facility
Industria proyecto de ENERCON Renovables en
C / COLÓN S/N
46624 Jalance / Valencia, Spain
Built-up area: 4.352,55m²
Enclosed space: 69.755,32m²
Buildable area: 17.237,74m²
Land size: 32.942,16m²
Area of responsibility:
Building planning, structural engineering, landscape planning
