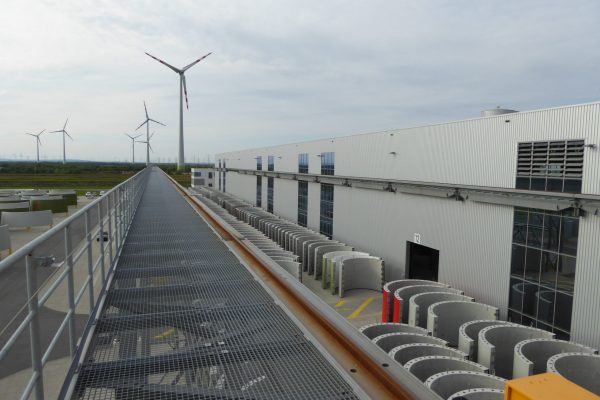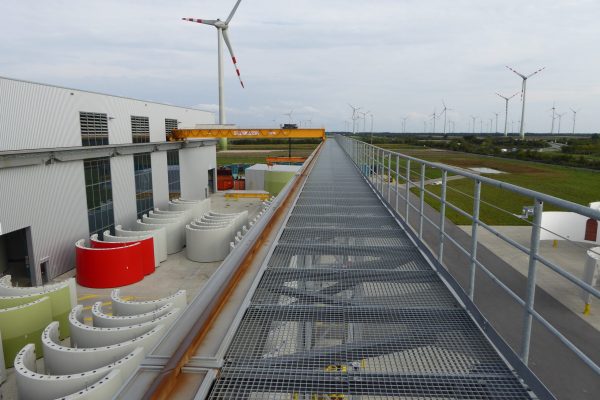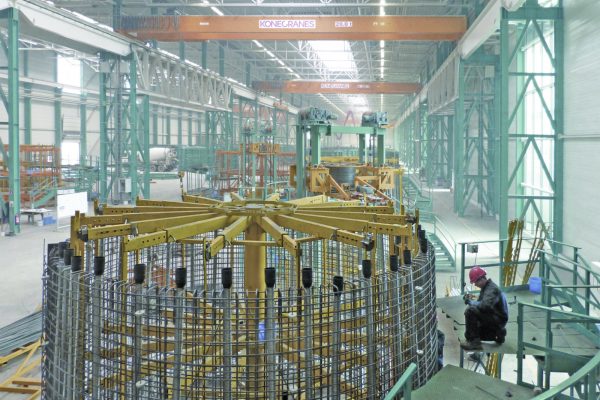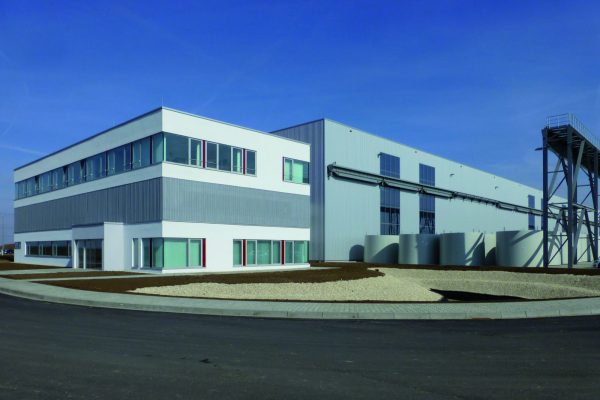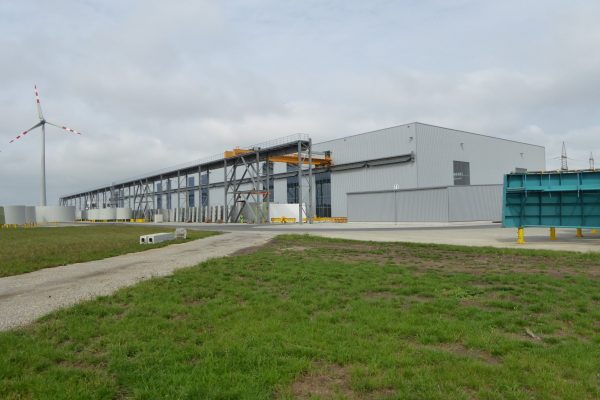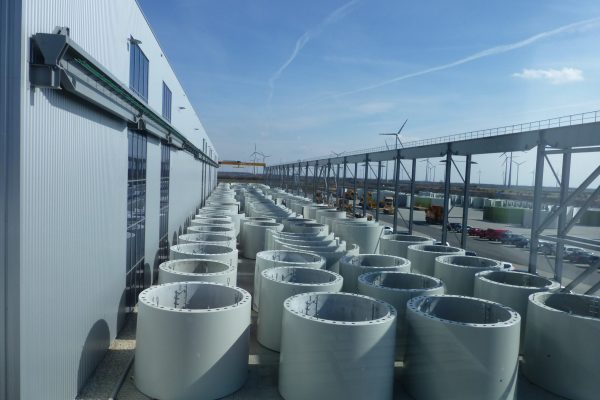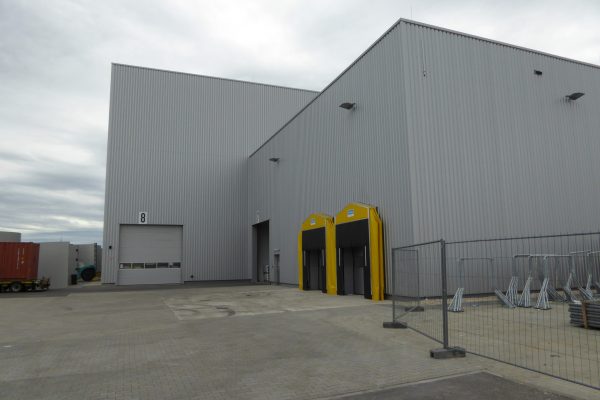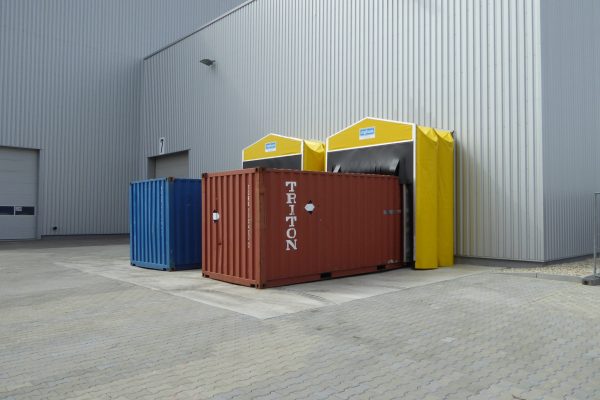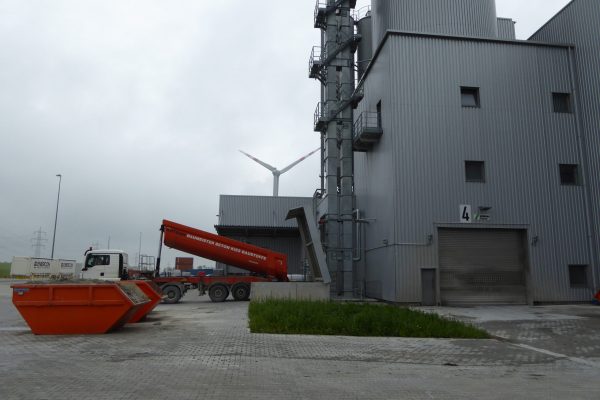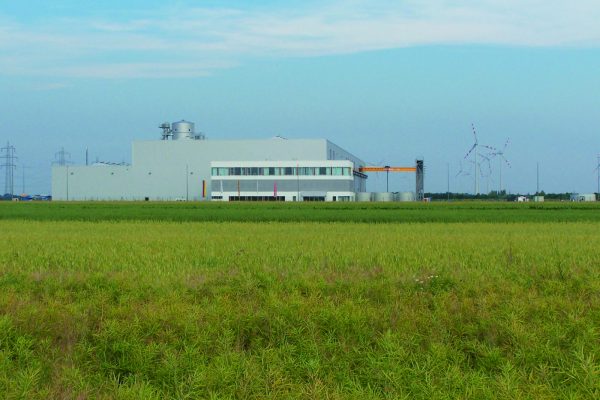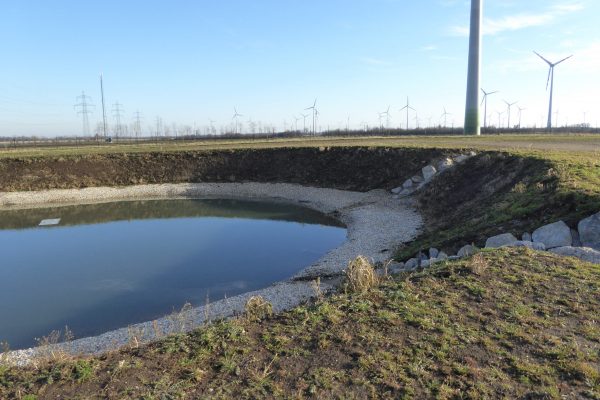CONCRETE TOWER FACTORY.
PROJECT DESCRIPTION
Open spaces were laid out and the structural shell of the concrete tower factory for wind converters designed in such a way as to allow the production hall to be extended sometime in the future. The twin-aisle steel-framed hall with its massive mixing plant building, and the solidly-built three-storey administration building, which also houses the reception area, a cafeteria and ancillary amenities for the production staff, mean that the factory operates along two parallel lines. This in turn ensures that everything is just a short distance away, and optimises the flow of production.
The concrete mixing plant is sited in the immediate vicinity of the production area on the long side of the hall, and supplies the ready-mixed concrete along a bucket conveyor to a concrete pump, which fills the formwork with the concrete. Two recycling plants reprocess any unused concrete.
The production hall also comes with storage areas, workshops, and a head-end building with offices and staff facilities. The close links between this and the manufacturing area enable production and administrative staff to communicate directly with one another.
FACTS & FIGURES
Location: Zurndorf, Austria
Client
Burgenländische Erneuerbare Energien GmbH
Römerstrasse 100
A-2424 Zurndorf
Project
Construction of a new concrete tower factory
Mönchhofer Landesstraße
A-2424 Zurndorf
Planning period: 2011 – 2012
Construction period: 2011 – 2013
Area: 18.696m²
Areas of responsibility:
Gesamtplanung
